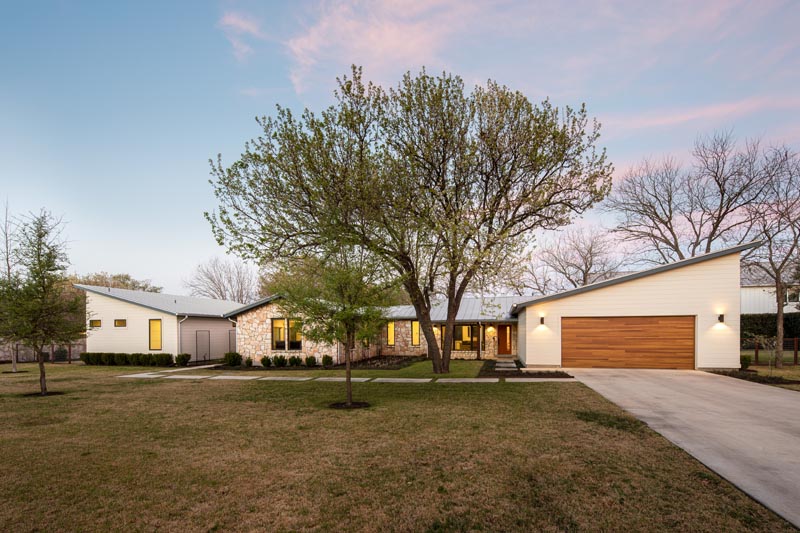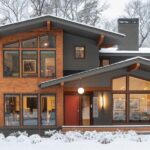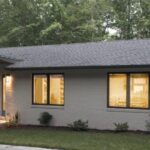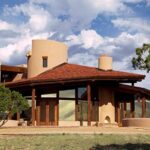Despite being non-stop busy for a number of years, between you and me, let’s pretend it hasn’t been four years since I’ve photographed a house.
(…shhhhhhhhh…)
I had the distinct pleasure of working with Felix Ziga of Ziga Architecture to photograph an addition and interior renovation of a single-family home in Boerne, Texas. The original house is clad with stone. Ziga added to both ends of the house with two masses with metal shed roofs and horizontal siding. Love that wood garage door.
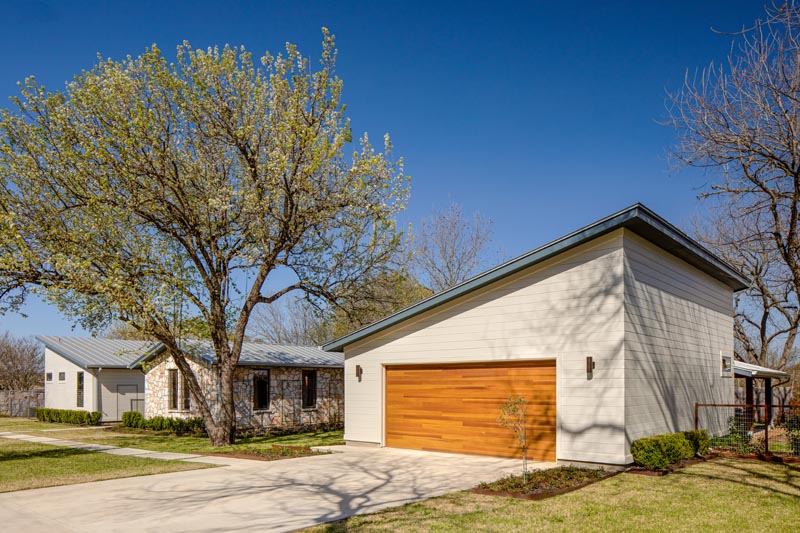
The original house informally forms the first physical “bridge” connection between what is now the center physical mass and garage.
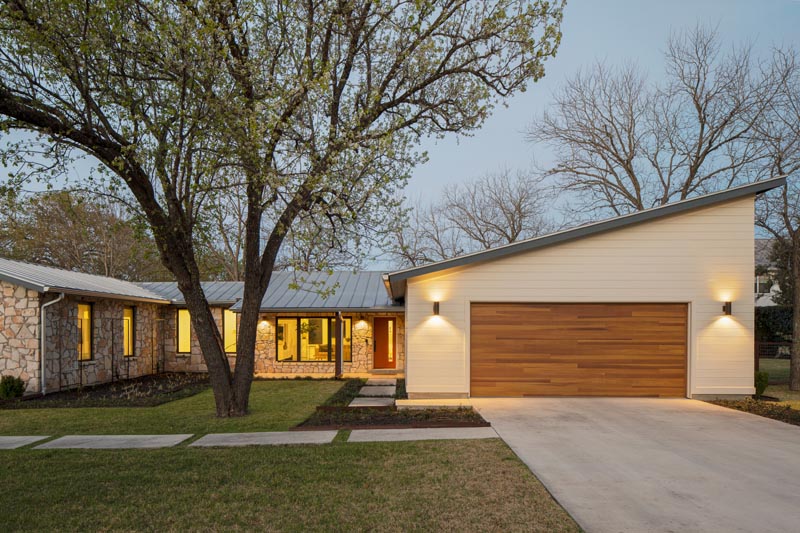
Then spanning between the bedroom additions and original house is a new, second transparent connection with glass that allows direct sunlight to filter in.
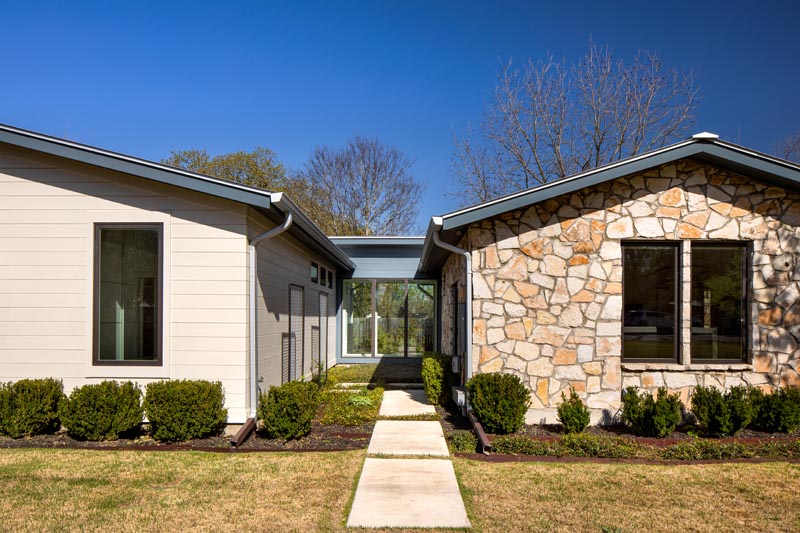
The latitudinal elevation that shares the kitchen was given a new canopy above the patio.
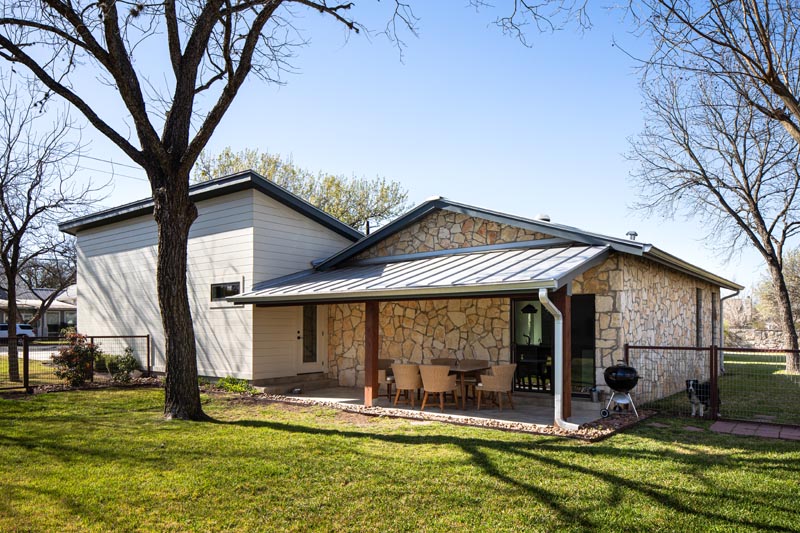
Okay – let’s go inside! The program of living, kitchen and dining area fall within one open area within the walls of the existing house.
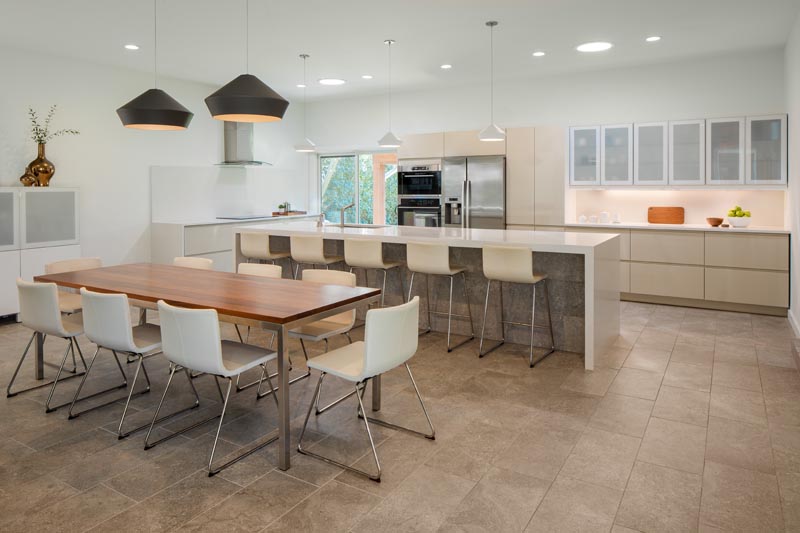
A hallway continues past the living space towards the new bedroom addition.
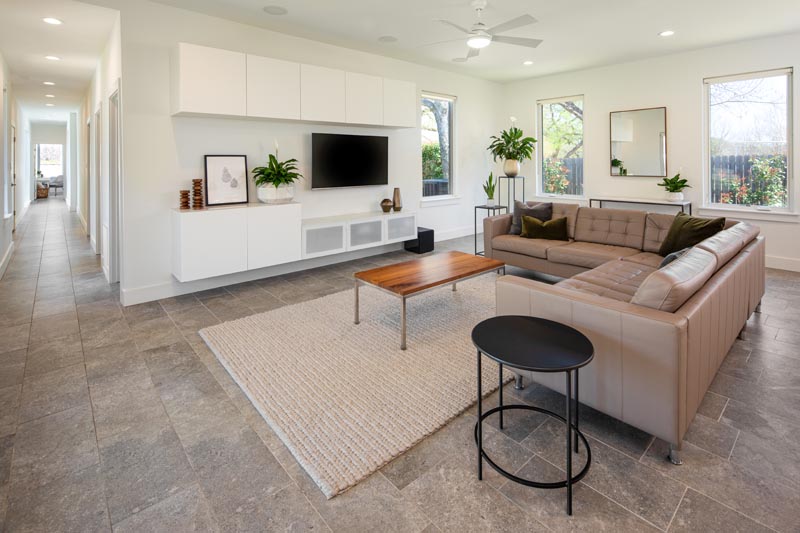
The below view is from inside the previously referenced new, second visual connection, allowing light in and views out.
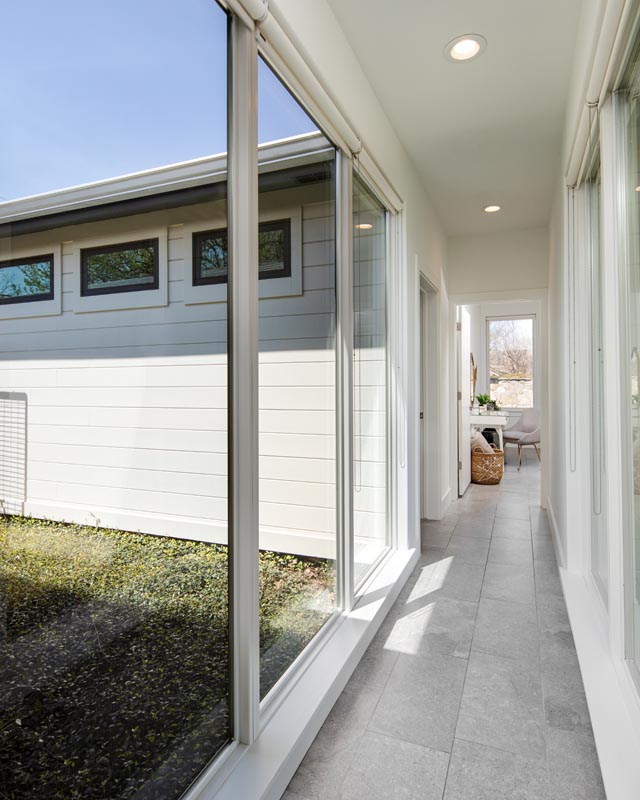
As you can tell from the bedrooms below have large and generous windows, allowing a pleasant combination of direct and indirect light sources to provide a minimum threshold of natural illumination inside.
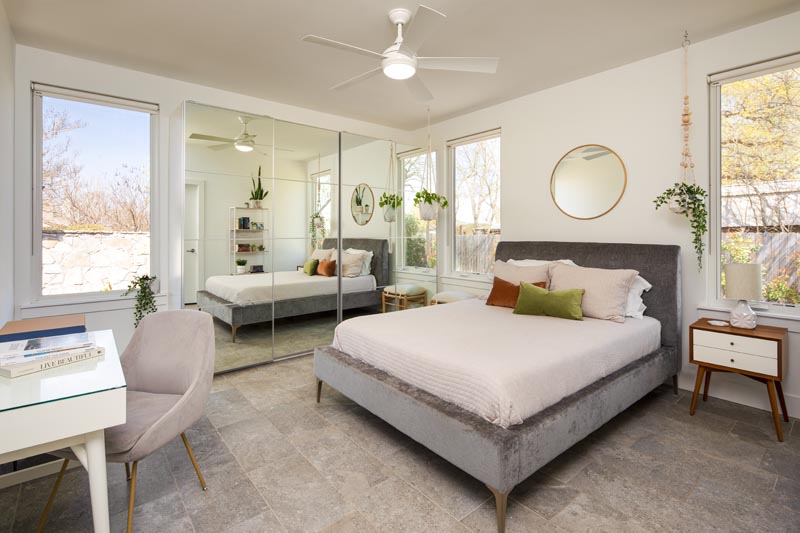
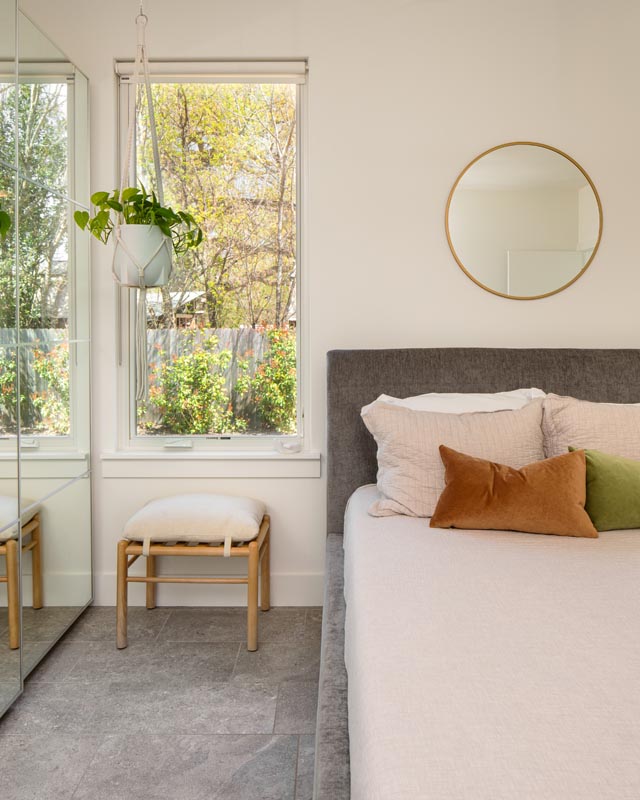
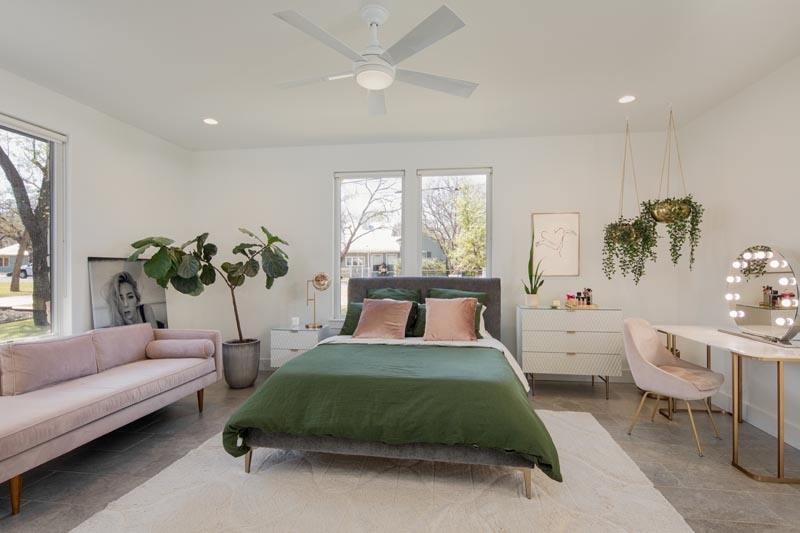
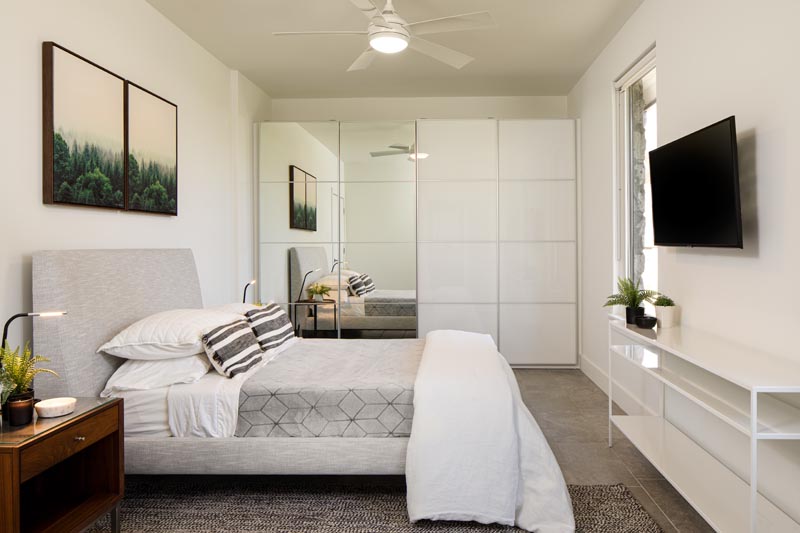
Scope out that master bath. I love those LED bathroom mirrors everytime I see them, may have to specify whenever I design my own house.
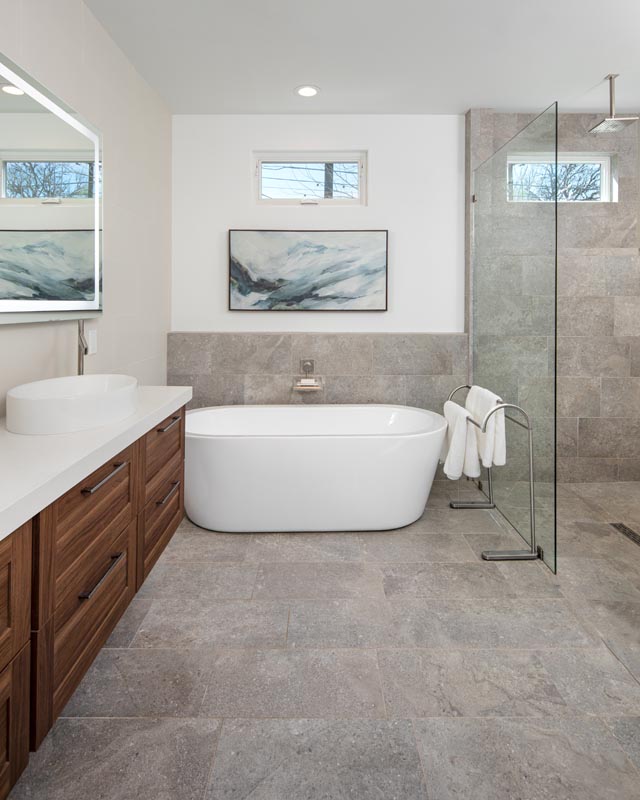
And last but not least, an overall view of the complete house during a colorful Texas sunset. Definitely a great presence from the street and a charming home to live in.
