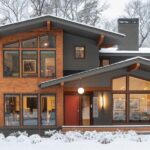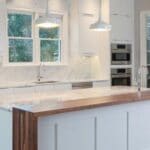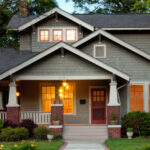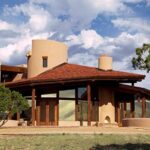Okay! Two house residential additions to share, the Nesbitt and Greenway residences. Nesbitt was designed by my friend and owner of Studio H Home Design, Jessica Hindman. We recently begun working with each other last year and she’s been a real joy to work with. As you can tell from her design work, it doesn’t take much convincing for me to hike down to Charlotte for a day. Both houses featured in this blog were constructed by Matt Ferguson and the Stirling Group (seriously Matt, you have to do something about that “i”) who is a true stickler for detail. He’s the type of contractor I’d really enjoy working with – you know…if I like…still did architecture. I kinda like being the dumb photographer. 🙂
NESBITT RESIDENCE
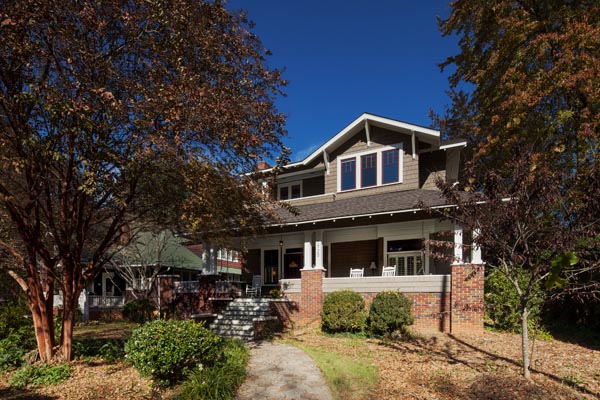
For the photographers out there reading this, I own both hot lights and strobes. Three years ago any supplemental lighting was done with tungsten but in the past year I’ve made a major shift towards using more flash instead.
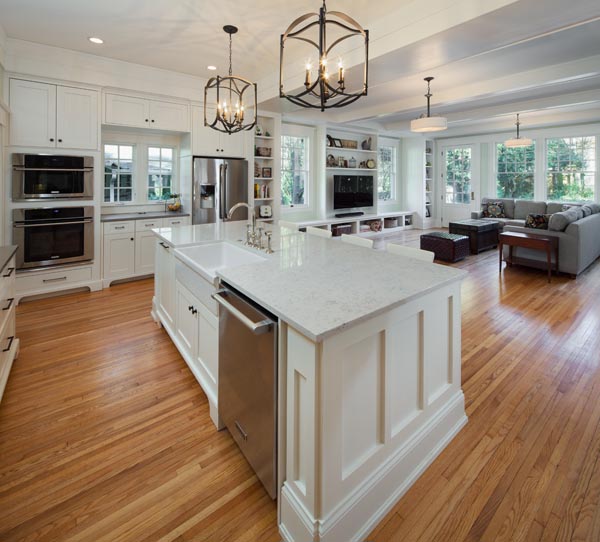
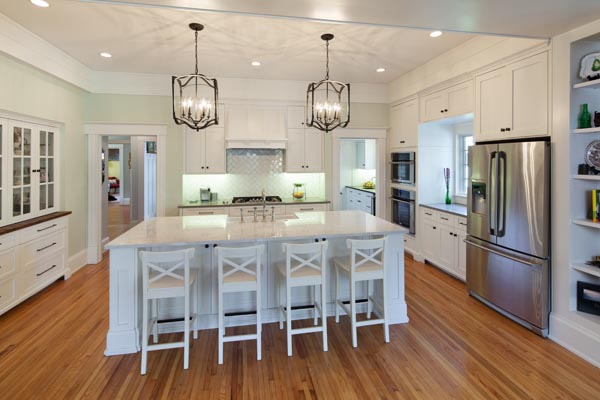
You can’t read it clearly, but the butler’s pantry has StErling brand wine. Just sayin’.
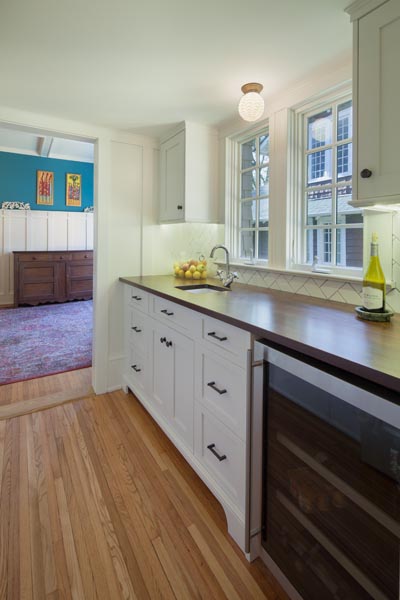
I appreciate how the shelving, entertainment center, fenestration, and ceiling articulation all line up neatly.
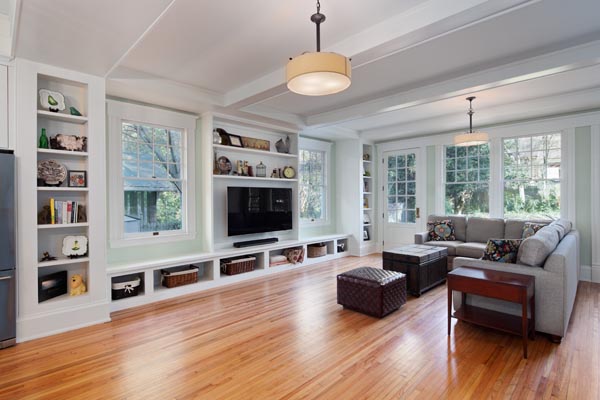
Jess is REALLY good at adding entire stories to these craftsman-style houses, often blending them relatively seamlessly with the original house.
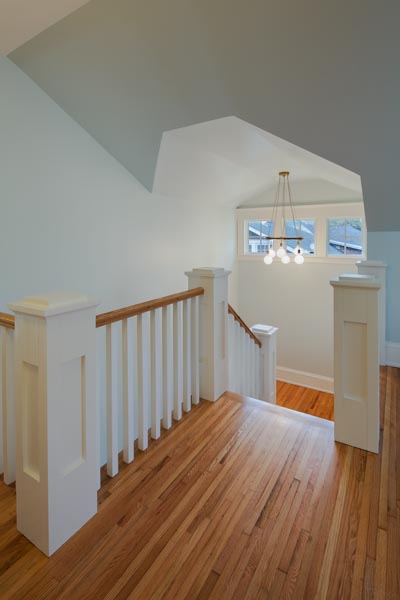
A custom return cover designed by Stirling.
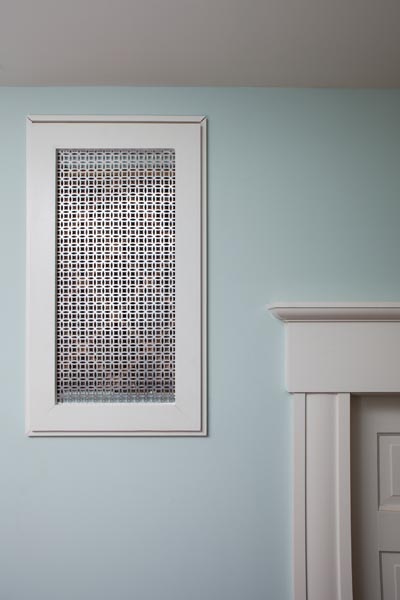
What I like about these baths, asides from the design, is lack of reflective surfaces, makes it easier to hide myself. 😉
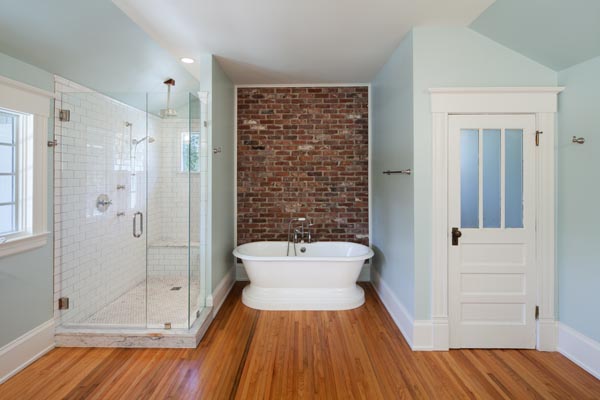
…and yes, I stood in the tub for the below shot.
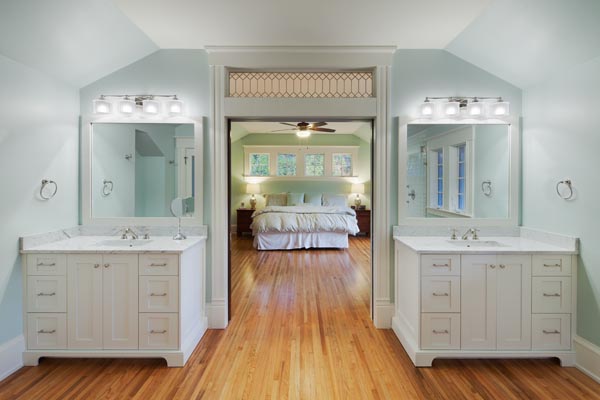
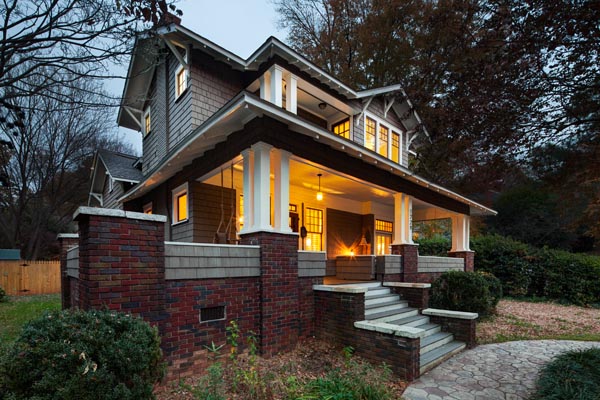
GREENWAY RESIDENCE
This house is less than a mile away from Nesbitt, featuring a different language but similar in scope. Whenever Stirling Construction features both of these houses, you should take a look at the original images, the transformation between original and new houses are amazing. Though I’ve previously photographed Matt’s work, it was the first time I directly worked with him. His attention to detail is really refreshing, it’s really something you only see among a select group of contractors.
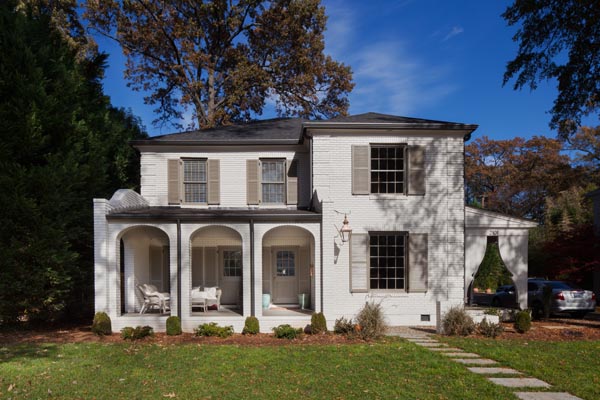
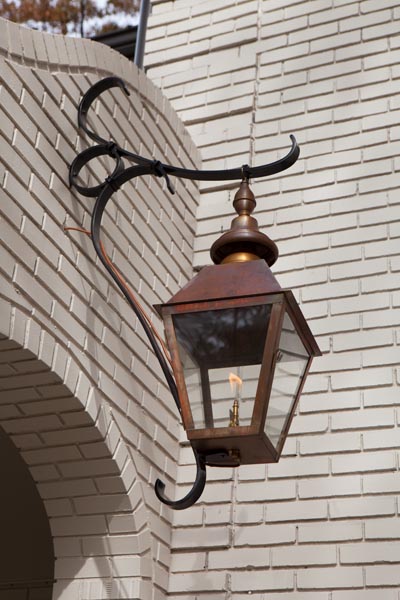
This design featured arched entryways that sometimes blended itself into a barrel vault, such as in the butler’s pantry that connected dining and kitchen.
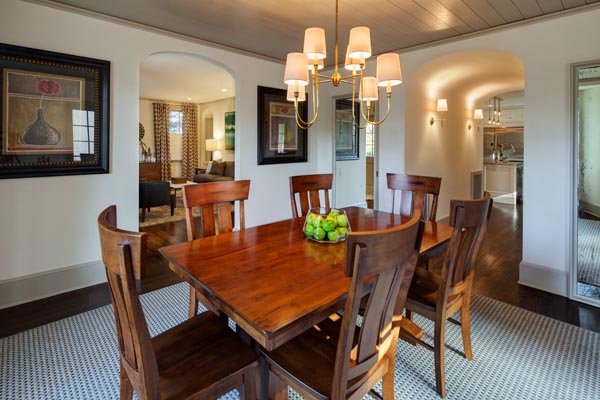
Interesting shelving detail in the mudroom that fit the exterior house design.
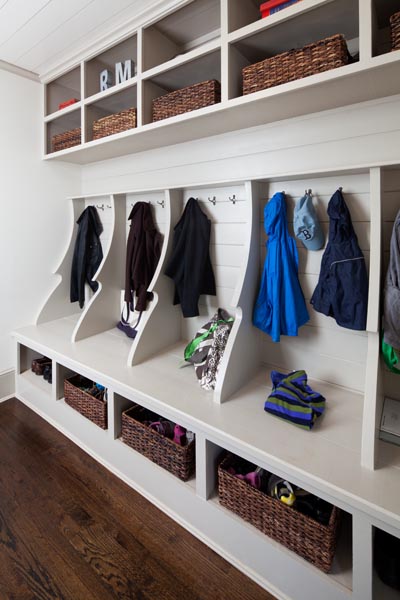
Then of course…there’s the kitchen.
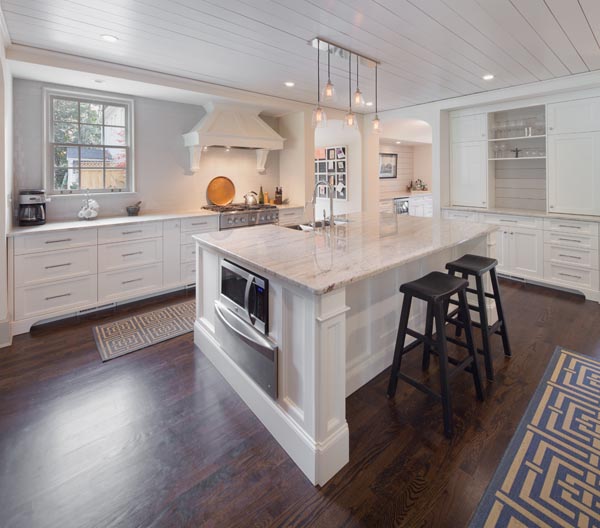
The living room addition with contemporary fireplace feature.
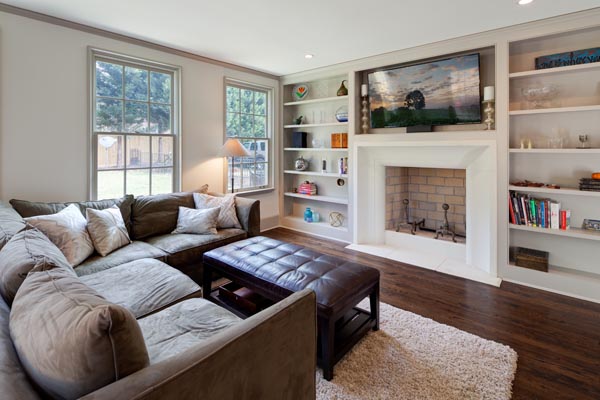
And lastly, the master bath, blending both traditional and modern cues.
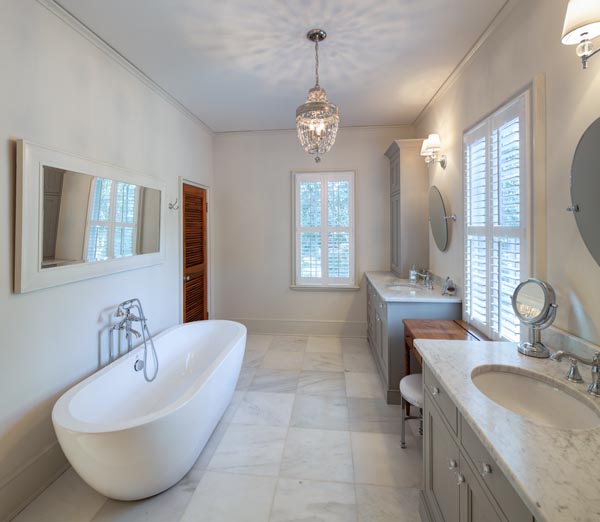
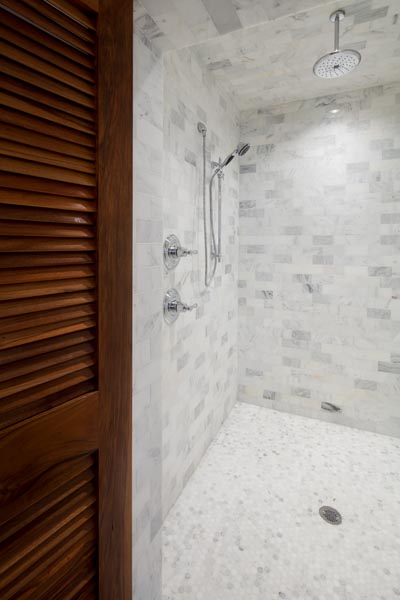
Until next time!

