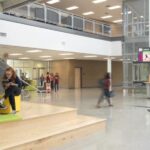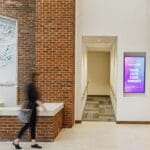Sometimes projects trend towards the colorful side of the spectrum. These are four projects I photographed in 2023 for various projects with what architects can accomplish with a fresh coat of paint.
The Belmont Community Center was designed by CPL as a new gymnasium, fitness facility and community center for the city of Belmont, NC. The building is constructed in a government complex graded along a hill.

The building is mostly CMU wall, metal paneling and a generous assortment of fenestration. Below is the front entry.

The lobby and registration area serves as a control center allowing access to remainder of the building.

The interior design team went to town in adding splashes of color inside the building including the seating area tucket inset the staircase wall.

Geographical patterns canvas the gymnasium and exercise rooms.


The second floor contains a large multi-purpose room for gatherings and events that leads onto an exterior balcony.


I like big walls and I cannot lie…
And here is rear access to the building, to the let of the massive CMU wall is the fitness room on the bottom floor and multipurpose above as previous pictures, the gymnasium to the right and pinched in the middle leads towards the main artery, which includes access corridor, stairs, etc.

In Nashville I had the chance to work with Architect Workshop to photograph the Tennessee Justice Center, which does some incredible work throughout the state. The building is the completely renovated location of what was formerly a liquor store.

The purple ribbon pattern draws from the organizations colors and painted murals illustrate historical figures, events such as public school desegregation, and that’s right – Marvel’s Black Panther.

It certainly makes a visual impact whether at night or during a bright sunny day.

Inside, the interior staircase between floors contains photographs of hundreds of families and individuals assisted by TJC over the last three decades.

Elsewhere in Nashville I collaborated with Culture Architecture & Design and principal architect, Joseph Cole, with whom I’ve had a few great discussions regarding the profession of architecture. It was awesome to work with a similar-minded entrepreneur on Park Center, a rehabilitation center.

What can an architect do with walls and paint? As it turns out – quite a lot. It can be really easy for designers to evaluate restraints and pack it in with plain walls, but Culture custom-designed graphics and painted walls in a visually energetic and positive manner.




Lastly, down in San Antonio, I revisited UTSA‘s campus to photograph the Park West Athletic Facility for MarmonMok, Populous, Joeris, and Project Control. It’s a simple building that houses soccer and track & field.

Naturally as part of the sports program, walls are full with the university’s trademark orange and blue colors.

The athletes were great to work with and here they’re genuinely (and hilarously) excited about new gear they hadn’t seen yet.

The roadrunner logo looks out onto towards the stadium seats beyond while athlete rehab inside.

Each sport in Park West has separate lounge, locker room, and shower facilities.



Last, is the first picture I completed for the shoot. At the time, temperatures in Texas had swollen well into the 100s, so I captured the soccer team practicing very early in the morning from the stands, with the athletic facility serving as backdrop.





