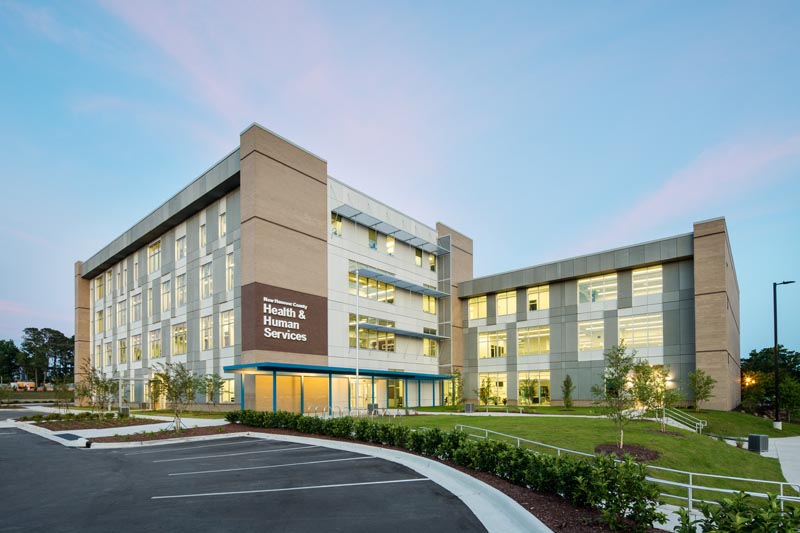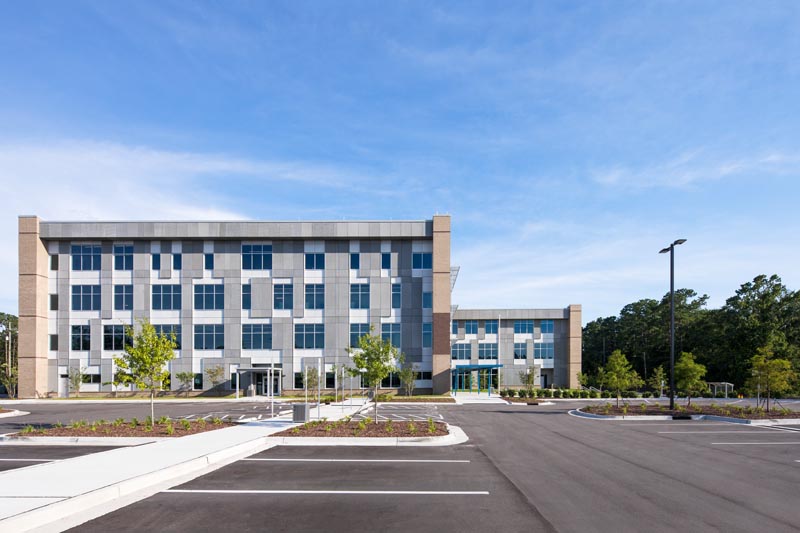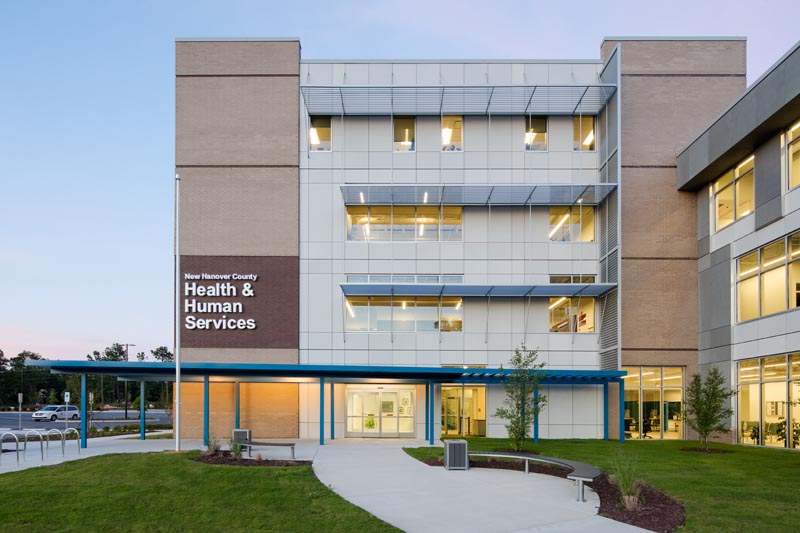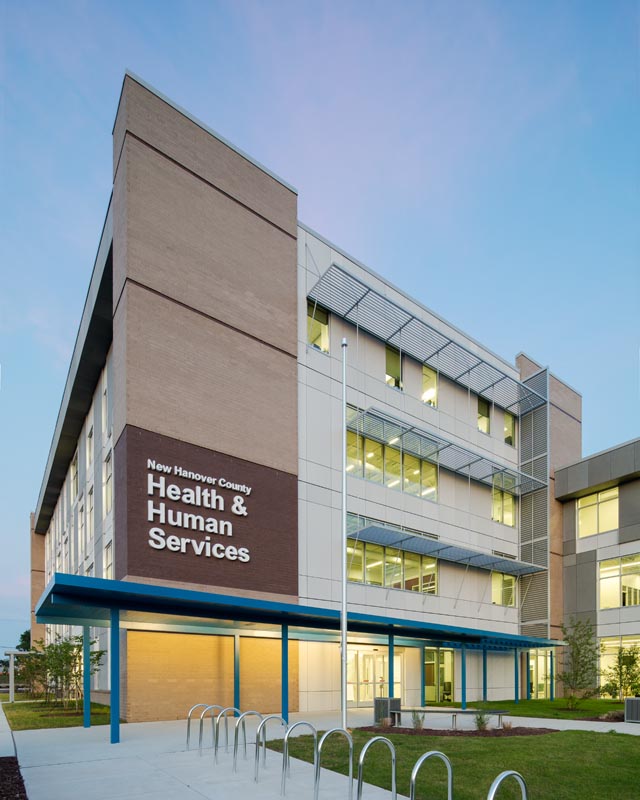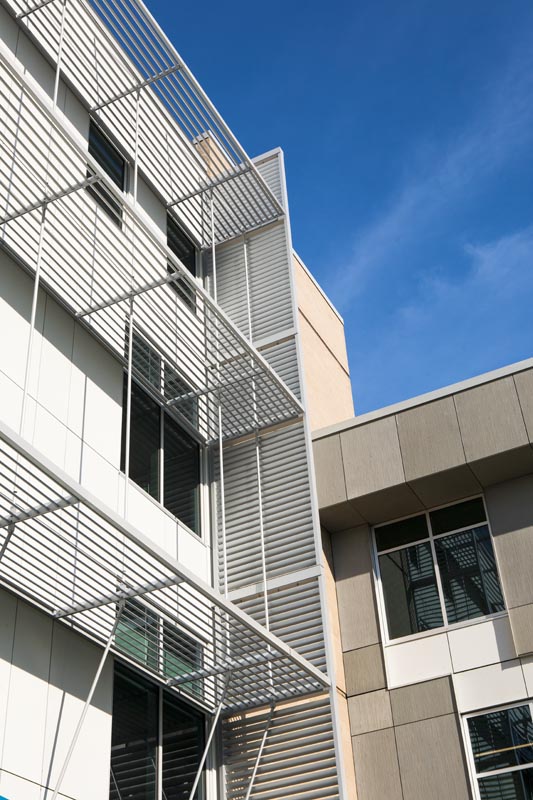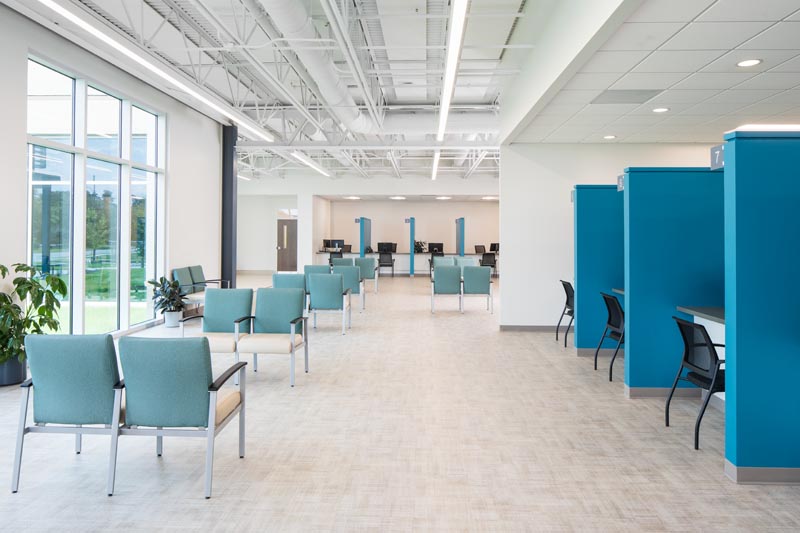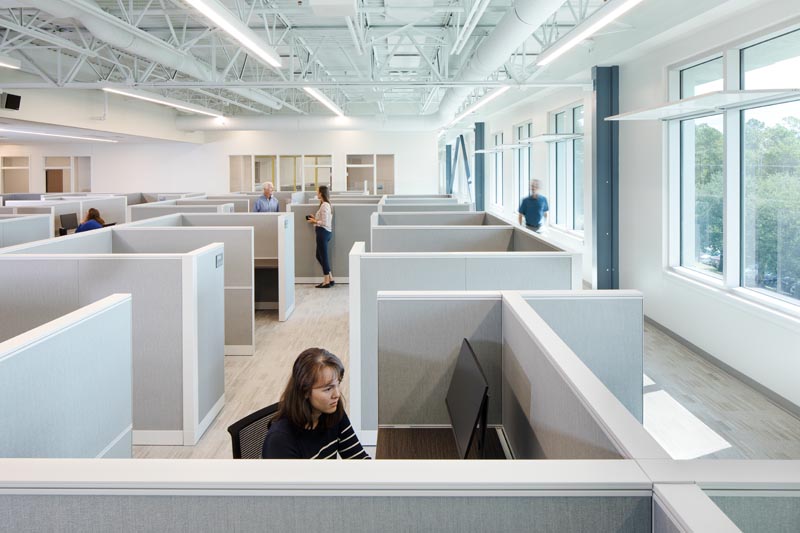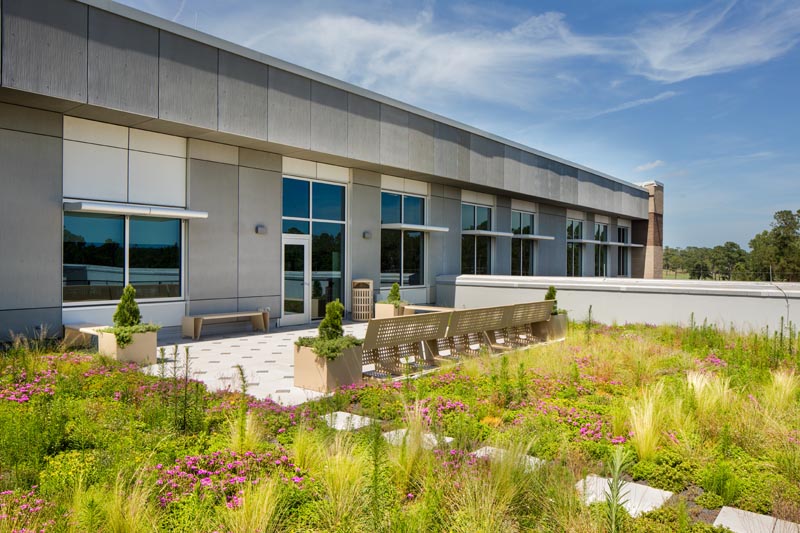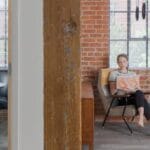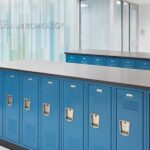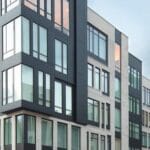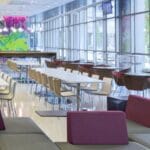Hope this finds everyone healthy, safe, and well. As indicated in my last blog over three months ago, everyone and everything has been upended by the global pandemic that’s since taken real root in the United States. Despite the interruption, I’ve been able to adjust to this brave new world and resume shooting even with delays with many of my other projects. During my break, I did occasionally escape from isolating once in awhile to photograph. This is the ever-expanding skyline of Raleigh, North Carolina from the Boylan Street Bridge.
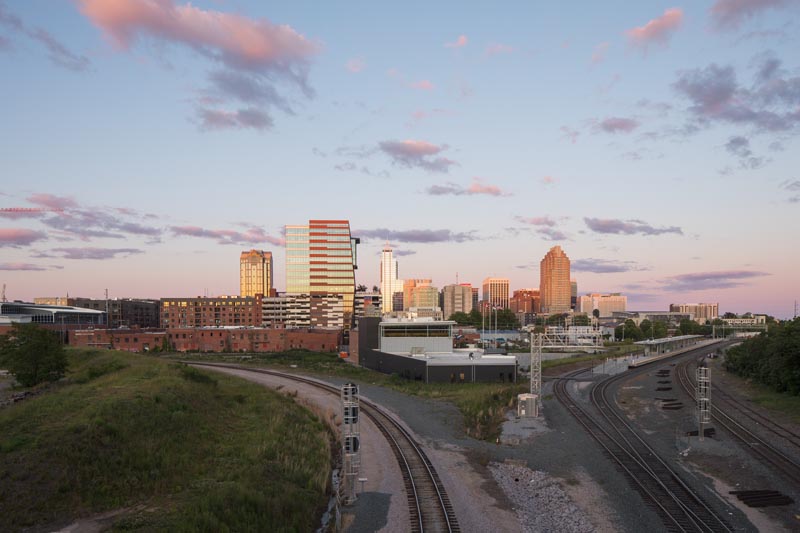
Let’s get started with two projects, Parmer RTP, photographed in late spring, and the New Hanover Health & Human Services building at beginning of summer.
Parmer RTP is the former Glaxo campus in Research Triangle Park, converted to an innovation campus providing pharmaceutical, technological, and office space to its tenants. Amenities include a grand lawn with outdoor amphitheater and treehouse campus center. O’Brien Atkins are the architects and McDonald York the building contractors. Fun little shoot to get things started again.
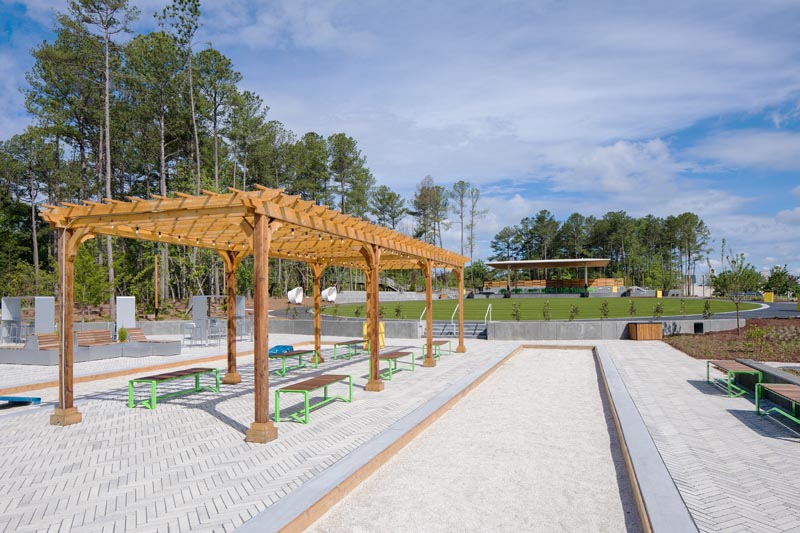
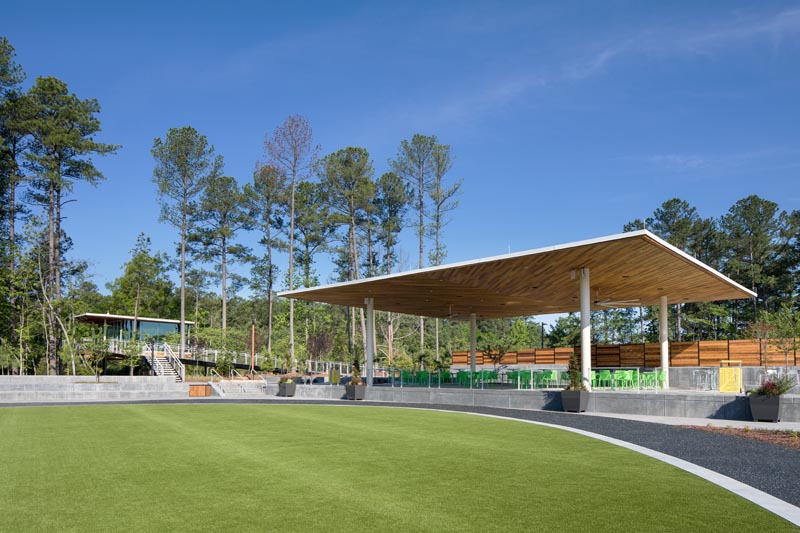
The treehouse is a pretty modern design, encased with glass on all sides. Built on a steep incline, you can spy a swinging chair sheltered underneath.
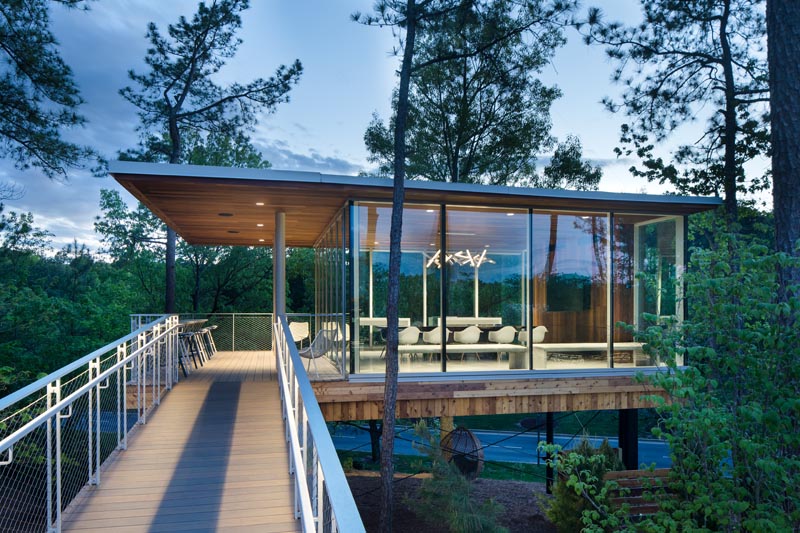
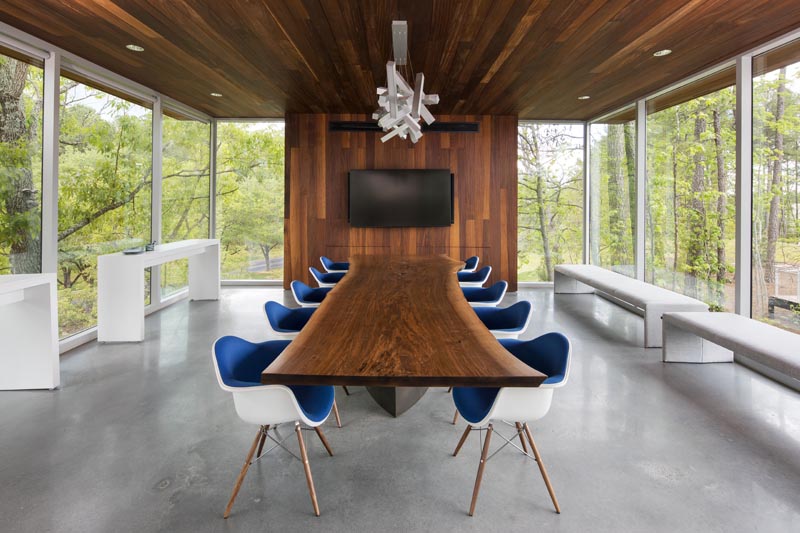
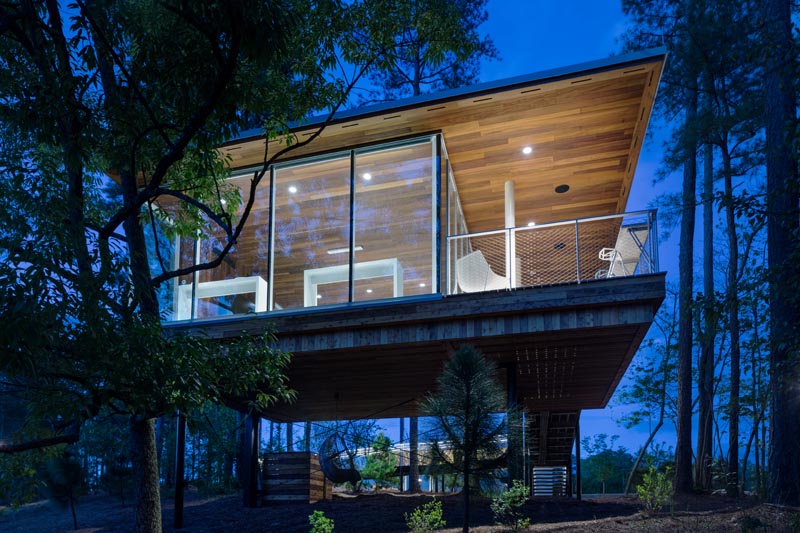
I started working on the New Hanover HHS building in Wilmington NC last year, designed by Sawyer Sherwood & Associate Architects and CLH Design and after the virus, protests and riots (I’m ready for anything in 2020) and many weather delays finally had some sunny, gorgeous skies to wrap up the shoot with. On the exterior, it had a similar color scheme to the Onslow County HHS building I captured three years ago, I’m unsure if the exterior materials or colors are some sort of statewide or county standard.
I’ve only recently started working with Sawyer Sherwood, but one thing I’ve noticed on the buildings I’ve photographed for them so far, is a tendency to combine one or two significant gestures on the exterior, effecting light and cast shadow on the building facade. In this design, that came into play with the sloped blue canopy above the main entrance and shading devices above.
For a building of this size, there really aren’t that many dividing walls, except of course to separate and secure public from private areas. The building structure and mechanical systems are exposed and painted white above, which increases the impact of the natural light in the open spaces below. Structural columns supporting the floor plates are recessed from the building envelope and are highly visible inside and through windows from the outside.
It also has a neat green roof which provides a nice little break area for county employees.
Alright that’s it for now, more blogs coming soon!

