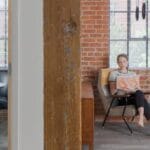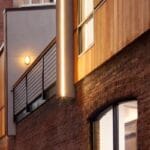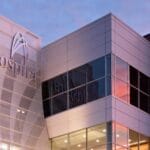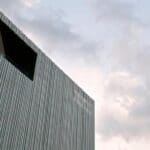I wasn’t trying to go rogue. Really.
Okay – before getting into that, welcome to my first blog entry of 2020! I’ll go into detail about photographing the contemporary addition and renovation of the Asheville Art Museum. Firstly, thank you to the architect, Asheville-based ARCA Design for bringing me on. Deep thanks to the wonderful staff at the AAM for their patience, helping coordinate the shoot and ensuring everything went smoothly. Other contributors to the project included Beverly-Grant, George Sexton Associates, Thorburn Associates and Dunn Structural Engineering.
Architectural photography, similar to architecture, is a design process. Often when hired, the client will provide a roadmap in the form of plans to illustrate where they anticipate photographs, highlighting important design features and programmed spaces. Occasionally they’re to be strictly followed but usually they’re considered as guidelines and I’m given leeway to eliminate, alter, or document other views as I judge fit. Occasionally I may see something extra and shoot another image or two for the end selection process. In the case of the AAM, I was hired to photograph up to 15 images.

I had only seen the museum from the outside during the construction process, so arrived into Asheville a full day before to visit and hang out.
Oh wow, well look at this place.
Guess those design and architecture degrees are paying off after all. Gradually I roamed the museum, marking up plans taking in the design, noting how materials met, the way spaces transitioned, and observing how people interacted with the building and installation designs. A couple hours later and reviewing all my mark-ups, I immediately anticipated a possible obstacle – I was seeing way too many potential photographs.
As a professional, one doesn’t just go completely rogue and willy-nilly shooting vastly past the original scope of work you’re commissioned for. However I felt sure of what I was seeing and that afternoon, the architect and I walked the museum to review their shots plus additional views I observed upon my arrival. To my relief, they liked what I was picking up and gave the go ahead to move forward.
Those who know me well are familiar with my penchant for assuming risk and betting on myself, come hell or high water. During the shoot my assistant and I wound up spotting another couple views and we wrapped up with 27 images in tow, approximately one extra day’s worth of work. The architect wound up selecting 25.
Wasn’t trying to rogue, but it’s a great design, I kept noticing things, and it worked out for everyone involved. Alright, let’s get to the photography!
This is the street-side facade of AAM. Weather was variable and only one full day did we have optimal weather. We actually lucked out capturing this facade, there was an exact time I wanted to capture it as the shadows approached the museum, and my assistant warned me storm clouds were rolling in. We pulled this shot off with zero time to spare and this seemingly sunny day became quickly overcast. The “L” you see is an extruded perforated element, what the architect terms as the building’s “cradle” – it will be referred to often.

Henry Richardson’s Reflections on Unity globe sculpture fits perfectly into the entry plaza. You can see the aforementioned cradle form the wall of the atrium. This element is perforated, allowing for backlighting. It looks great during the day, but at night light filters through for a mesmerizing display.
 The cradle is the clear form and gesture that divides space. Here, it is the ceiling that greets visitors and leads beyond inside,
The cradle is the clear form and gesture that divides space. Here, it is the ceiling that greets visitors and leads beyond inside,
 …as well as outside towards Pack Square.
…as well as outside towards Pack Square. The dominant metal form was such a massive gesture and I strove to frame it in both context and abstract. Below shows how the outside of the “L” forms the border of the glass atrium above the visitor entry.
The dominant metal form was such a massive gesture and I strove to frame it in both context and abstract. Below shows how the outside of the “L” forms the border of the glass atrium above the visitor entry.

I hadn’t seen this for myself yet, but the staff LOVES this atrium, informing me how beautiful it looked at night, showing me pictures taken by others and on their phones. They were absolutely correct and I framed a shot straight up at it and I think shots like this really shows any person how architects simultaneously design in two and three-dimensions.

Well this was kind of an obvious shot…to the right is an installation by Maya Lin.

One thing that struck me immediately upon my walkthrough were the floorplates immediately past the cradle. At this one spot, visitors can orient themselves and understand how the entire museum is planned out. To me it was critical to show these plates, the materials, the lines, and how visitors interacted with both architecture and art. Installation design is not easy and what AAM accomplished here perfectly matches the architectural design.
 This was the probably the most complicated photograph to pull off, with a viewpoint approximately 7-8 feet from the ground. It shows the edge of the cradle supported by the last column, floors and ceilings beyond, and between the two an atrium with skylight above. Art can be taken in on the walls, on display in glass cases, and even inside the elevator cab.
This was the probably the most complicated photograph to pull off, with a viewpoint approximately 7-8 feet from the ground. It shows the edge of the cradle supported by the last column, floors and ceilings beyond, and between the two an atrium with skylight above. Art can be taken in on the walls, on display in glass cases, and even inside the elevator cab.

This is the atrium and skylight between the cradle and wood-slat ceilings.

The Appleby Foundation Hall can be found on the ground floor.

Once visitors emerge from underneath the cradle, they can go up two levels of stairs to view more art on the landings and enter galleries beyond.
 This was my favorite shot I added. The biggest misconception about architectural photographers is that we’re simply hired to present the beauty of a building (truthfully anyone can do that), but there’s much more to it. More importantly we’re tasked to translate and communicate the intrinsic and individual value of a design – form, shape, and function – in one moment. How do forms intersect and join? How do materials affect how we perceive shape and light? There’s real intent behind every photo taken and it was a conscious goal to take the lines and run with it.
This was my favorite shot I added. The biggest misconception about architectural photographers is that we’re simply hired to present the beauty of a building (truthfully anyone can do that), but there’s much more to it. More importantly we’re tasked to translate and communicate the intrinsic and individual value of a design – form, shape, and function – in one moment. How do forms intersect and join? How do materials affect how we perceive shape and light? There’s real intent behind every photo taken and it was a conscious goal to take the lines and run with it.


 This is at the upper gallery level. Just as one can view the entire museum up above,
This is at the upper gallery level. Just as one can view the entire museum up above,
there are moments from the top one can observe down to the bottom floor.
From the third level, you can see the termination of the cradle as described above. Resting directly on top is a rectangular metal-panel clad form that likewise extrudes to street view. The atrium above washes the metal paneling inside with natural daylight.
The SECU collection hall is nifty. It’s pretty cool to see how so much is displayed without making it seem too crowded, and much of that is determined by how space is laid out, divided, and transitions.

The dropped ceiling in the foreground not only helps transition back and forth with the larger display area beyond, but differentiates one space from the other. This differentiation continues in the pockets beyond, not by the ceiling, but the tight wall enclosures.

Some of these pockets lead outside,

which I simply adore. This pocket extrudes beyond the front facade outside in a very visible manner from the street. Viewers in Pack Plaza can see the visitors considering the installed art inside. This inside-outside interaction is a distinguishing marker of modern architecture, no matter the era it was built.

I may have kinda suckered two old friends who happened to be visiting the museum at the same time I was shooting. Wouldn’t put it past me. 
The museum cafe on the top level leads out to the mezzanine beyond.

Okay, that wraps up the Asheville Art Museum. Was a lot of fun, I’m looking forward to what 2020 may bring, let’s do this.





