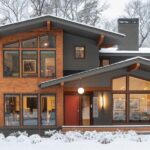Those closely following career know I returned to Texas three years ago to set up shop in San Antonio, where I now split time between living in the Alamo City and Raleigh, North Carolina. Recently I did something I’ve never done before – walk less than 500 feet to an architectural shoot.
This is the Residence on Pine, photographed for Overland Partners, located in my neighborhood near downtown San Antonio. The house, which can be discerned below by the reflected windows in the rear integrated seamlessly with nearby Boston Commons, a multifamily development designed by a different architect.

The original limestone home was built in 1890 and was one of the first homes in Dignowity Hill. The interiors was stripped down to the original walls, pine decking and floors. The front elevation along Pine Street features a contemporary addition to the south featuring new kitchen, dining and rear balcony while the original structure with L-shaped gable roof includes front entry, porch and stair.

Tucked underneath the new addition is a one-car garage. The backyard fence butts up against the next door apartment site.

Inside really showcases the materials and new interior walls highlights original artwork of the current homeowner. I’m unsure if this is the original fireplace but it existed before renovation.

Newly installed windows look out beyond to neighbors across Pine.

An existing exterior opening now transitions into adjacent interior space of dining and kitchen.

The entire block, including the house is on a steep grade. The axis that serves demarcation between old and new, as seen outside from the front, features a view out and leads down to a lower level that is also on grade.

Kitchens are always fun to shoot, but

THIS kitchen has quite the skylight that takes west sunlight. Probably my favorite architectural feature I’ve seen in a house in a long time. It became cloudy during our shoot, but the setting sun to the West can make it quite a colorful event near day’s end.

From the kitchen, one can see the layering of dining room, to new shelving system that borders the central axis, into the living room with original walls and new vertical wood slats, terminating into the house’s entryway.

To the west is a view of downtown San Antonio with massing of the adjacent multifamily development stepping down in the foreground.

You can see how the design respects and compliments the original limestone walls, making the most minimal of adjustments.

Downstairs leads to an exit foyer that leads outside tot he courtyard and is where one of the homeowners enjoys painting.

The linear rear courtyard features a mix of pavement and gravel surface, with a pleasant modern water element at its center.

That sums up this shoot, it’s time to walk home!





