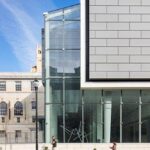I always imagined the Alamo in the middle of nowhere. Upon my first visit I was surprised it was in the center of a downtown with city blocks of tall buildings surrounding it. It was very unlike the depictions I had seen in print and on film as a child. Decades later, I’d return as a professional photographer for Clark Construction and Guido Construction to capture the 24,0000 s.f. Ralston Family Collection Center at the Alamo, the first new building on the site since the 1950’s.
The new building borders against a preserved historic portion of the wall that serves as perimeter grounds.

On the opposite side, the wood canopy protruding over the center’s entry gently borders generous tree covers.

Materials of this contemporary building is composed of stone, wood, concrete and earth colors that’s emblematic of local San Antonio and Texas state vernacular.

Inside the exterior material palette continues to be met the smoothness of modern museum design, including white walls and wood-panel ceiling.

The grand lobby is a 2-story space and staircase to upstairs neatly tucked behind a stone wall with glass-encased display.

The staircase is the reveal that bridges the gap between traditional and modern materials.

The building, which houses approximately 2500 artifacts (500 are on display), and are temporarily housing collections that will eventually be moved to the new Alamo Visitor Museum in 2026. The center will then become host to rotating exhibits centered around specific aspects of site history. 
Like many new exhibit buildings, it’s mostly open floor space, cleverly dividing and basic pedestrian pattern by laying them out among spare elements such as structural columns, partial-walls, skylights above, and subtly demarcated by ceiling patterns.



The center is considered one of the top new attractions in the United States and is sure to look slightly different in 2026 as the permanent collections moves out and traveling exhibits move in.




