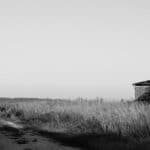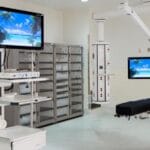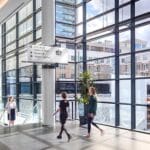Ever year is a little different and 2025 has been no exception! After 30 years in the design industry with more than half in architectural photography, I finally captured project types I hadn’t previously taken before. So let’s talk about
HORSIES! That’s right, horses. I had the pleasure of collaboration with Studio 310 to photograph the 3H Equine Hospital, a rehabilitation facility in New Hill, North Carolina.
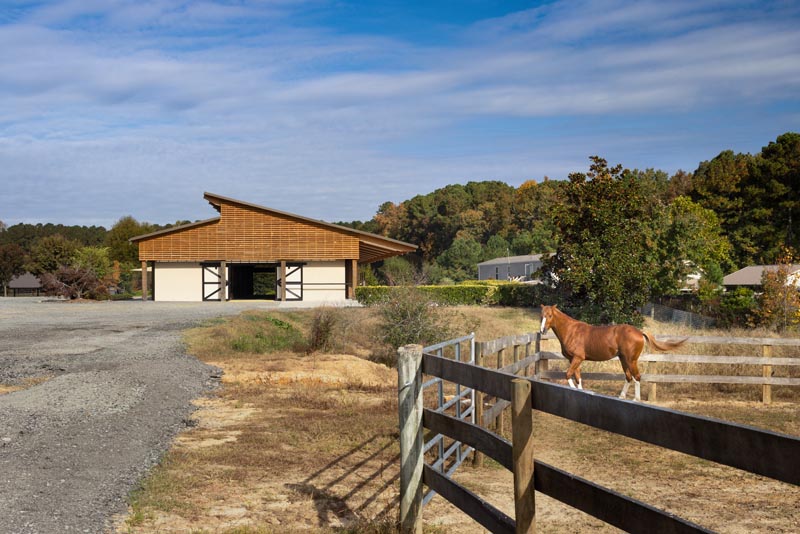
The building is adaptive reuse of the former clinic which was largely destroyed by fire. 3H reused the concrete walls, introduced timber, screened wood-slat structure, with dramatic eave supported by glulam beams.
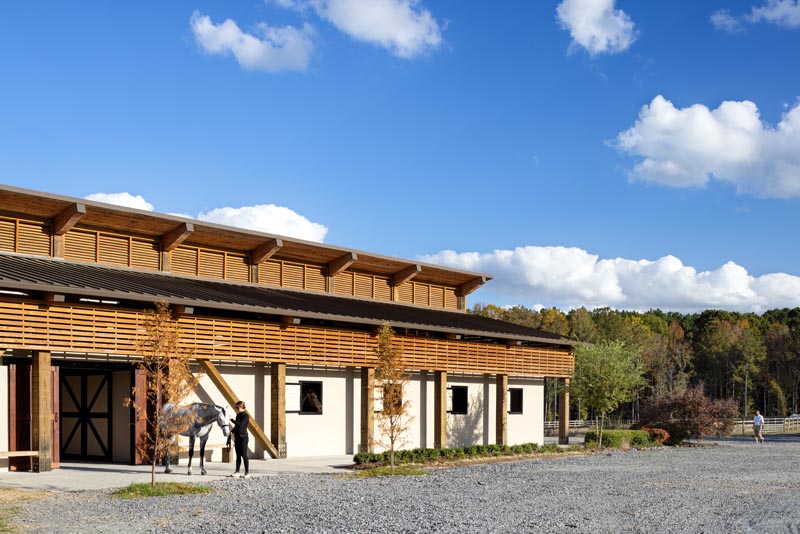
Ownership and staff were wonderful to work with in setting up these shots.
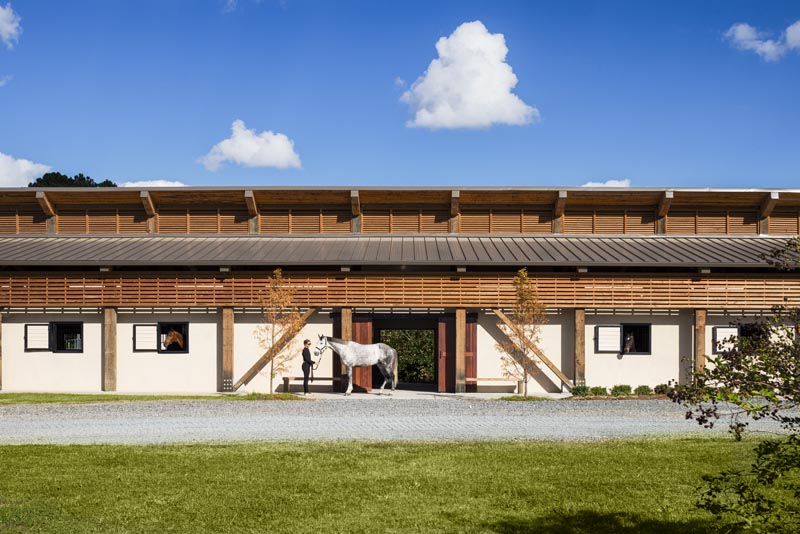
As a city boy, I know nothing about horses but it was an educational experience learning the functions of a modern horse stable. The below image features an in-house solarium, which is a system of red lamps that emanates infrared heat to warm up the muscles, increase circulation, and reduce injury.
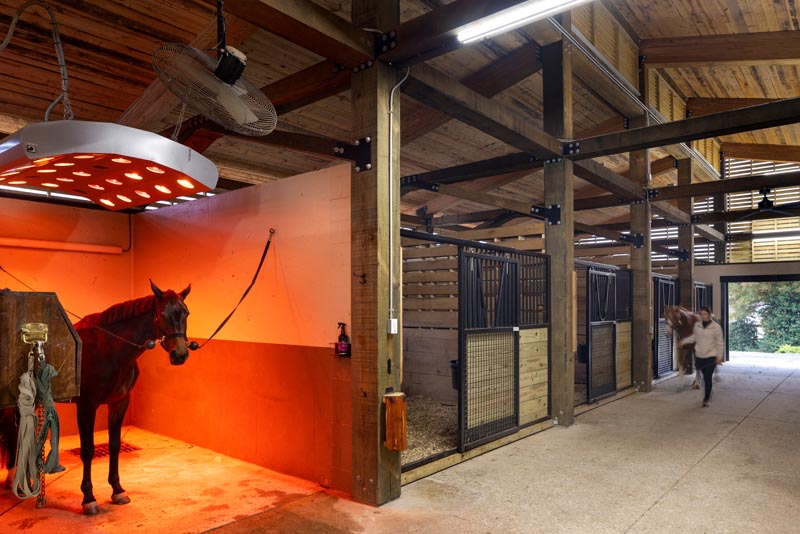
Shot along the central axis of the stable, timed perfectly with the day’s shadow pattern.
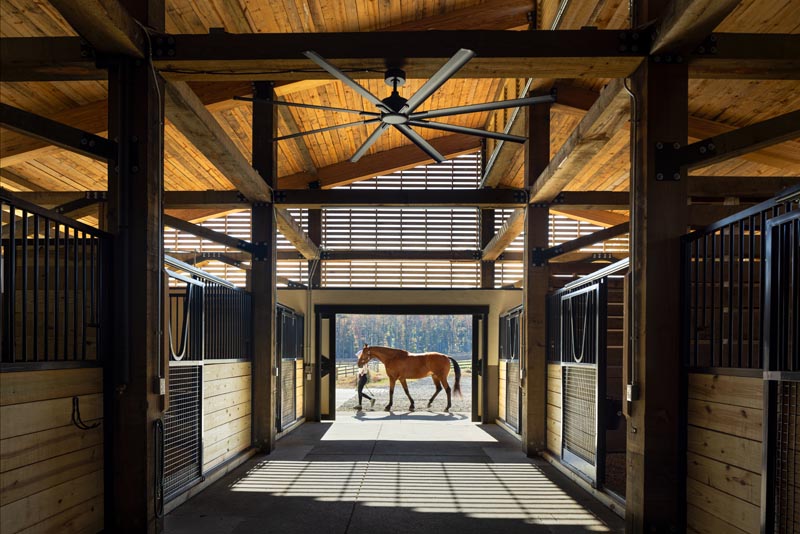
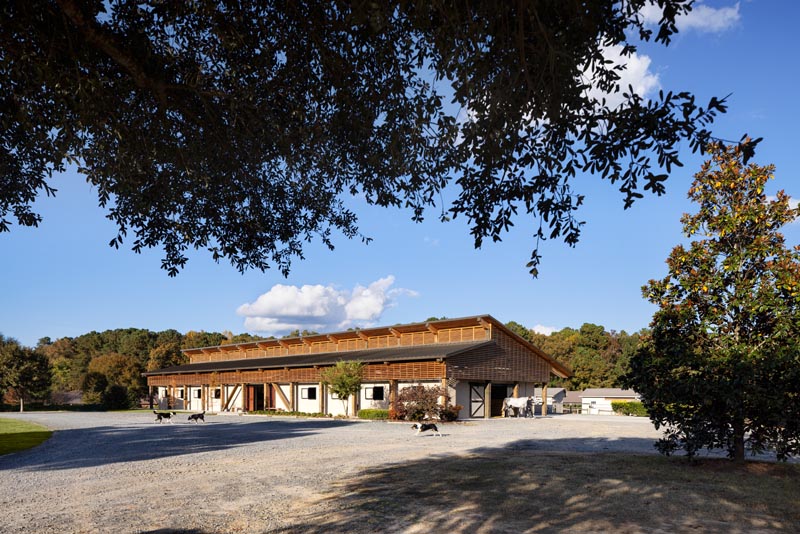
We experienced dense fog in the morning, but the clouds cleared way for some friendly skies resulting in a successful shoot.
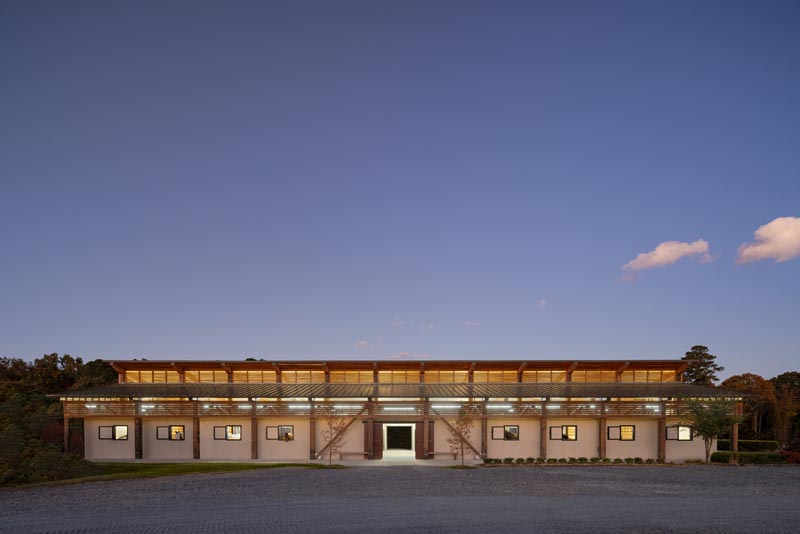 \
\
The word “influencer” is so new that it was only added to the Merrian-Webster dictionary in 2019, yet it’s one of the predominate terms of the 21st century. Earlier this year, I worked with Clearscapes to photographer a YouTube production studio for one-such influencer in Raleigh, North Carolina. The studio is housed in a renovated industrial building that features an open black box for filming with mezzanine for office and meeting functions.
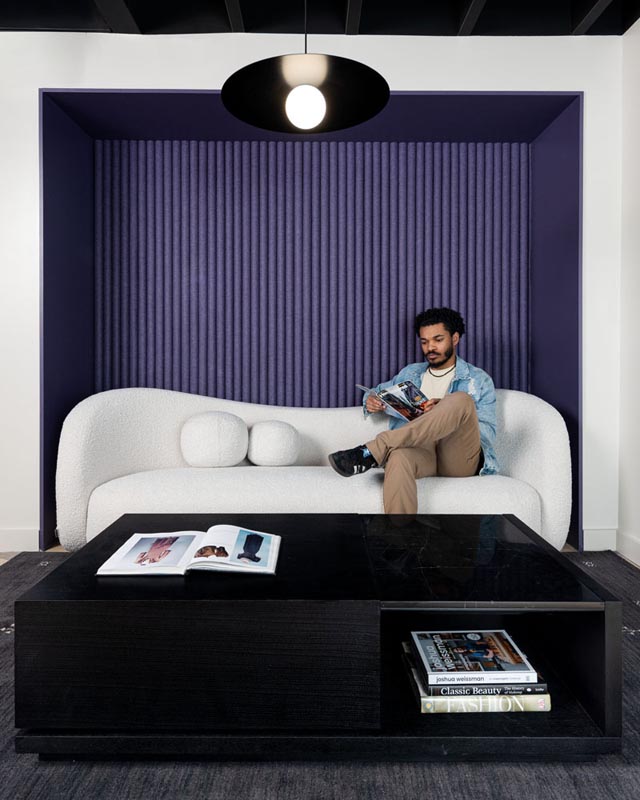
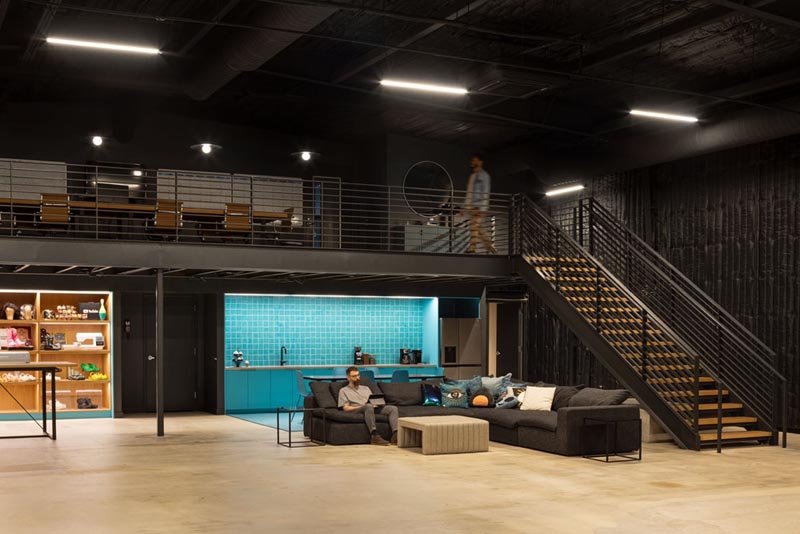
Here we are pretending to do what we actually do….
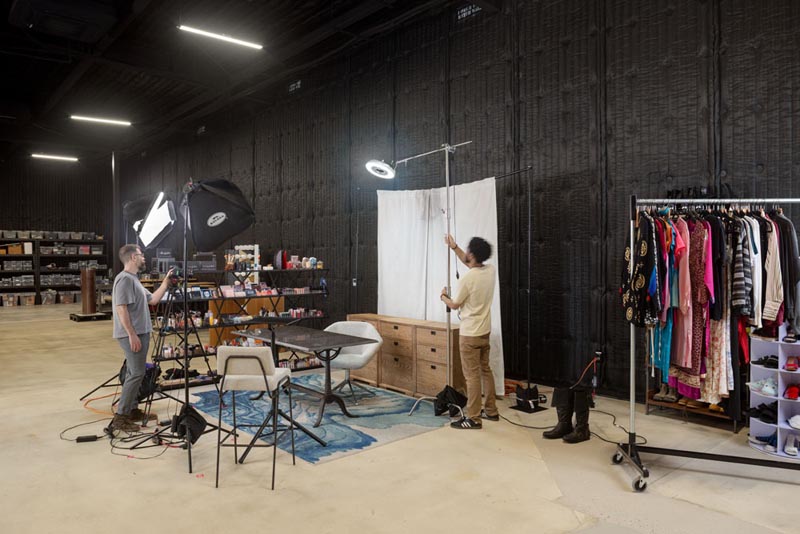
Miles, my trusted assistant below played double-duty as model. After staging and setting up the lighting in the break area, I casually made an observation about the colors while positioning him in place.
“You look like a PANTONE ad dude.”
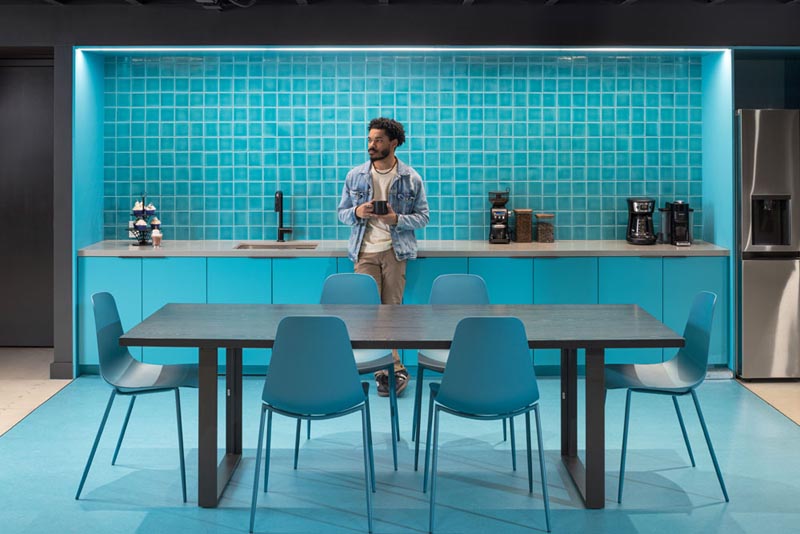
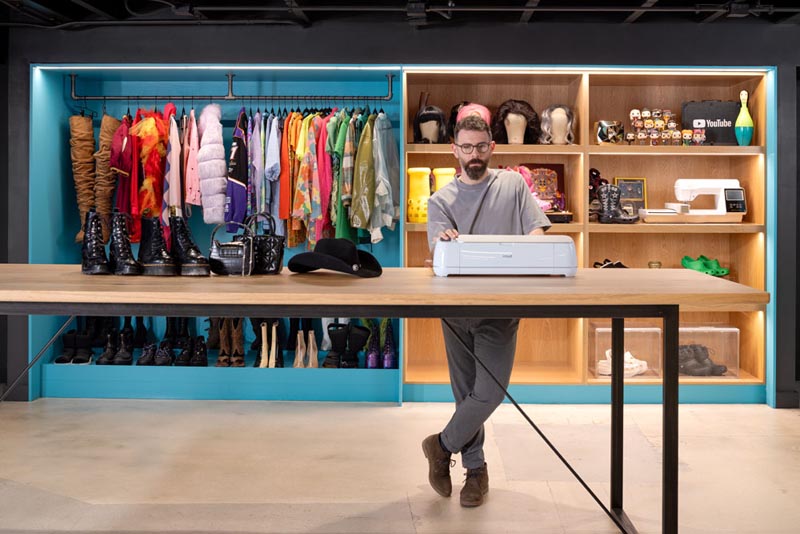
Finally, is the Durham Board of Elections building, photographed for one of my first architectural clients, my friends over at RND Architects. It was rewarding working with architect, Glenn Parks, whom I’ve known for (cough cough hack cough) years since our time in grad school at NC State.
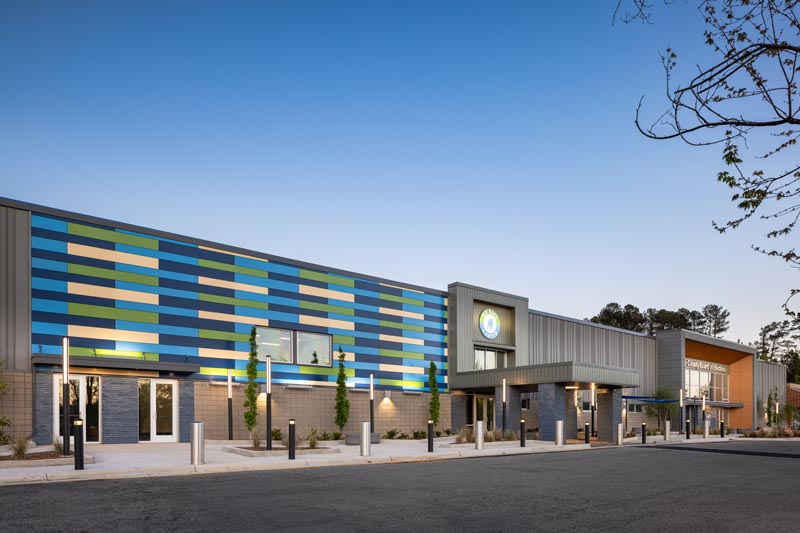
The center is an adaptive re-use of a retail grocery store in a shopping center. This is a shot featuring architectural landscaping, path and shade structures that provide some cover for longer lines during polling.
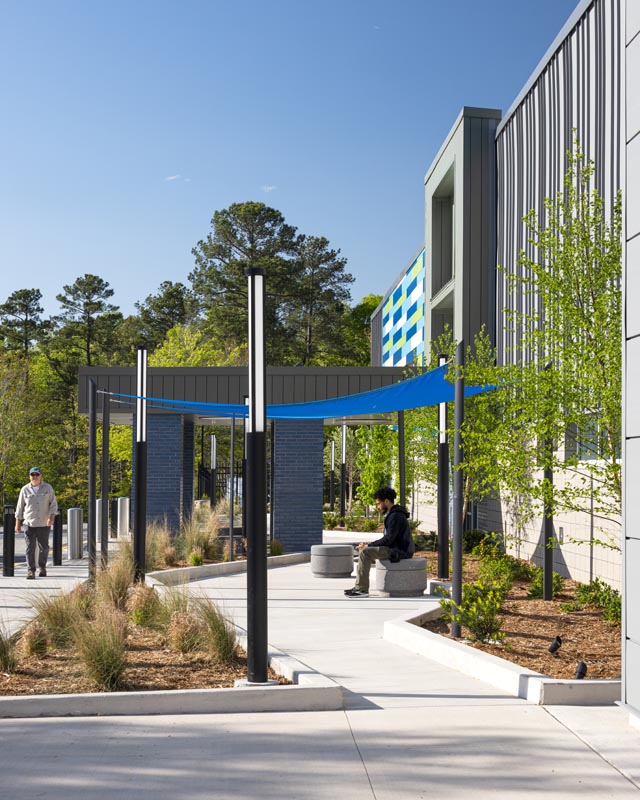
There are two different entries pending the type of services being rendered. This is the main lobby area.
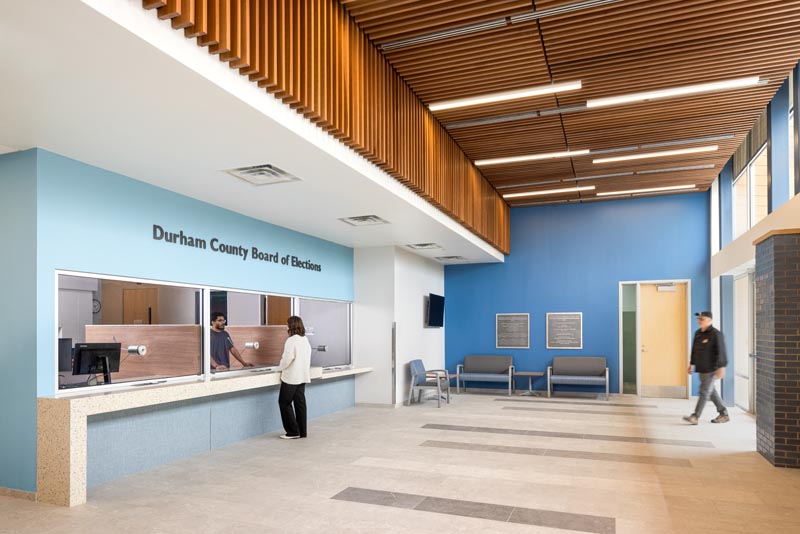
A rotunda leads to various conference and meeting room functions.
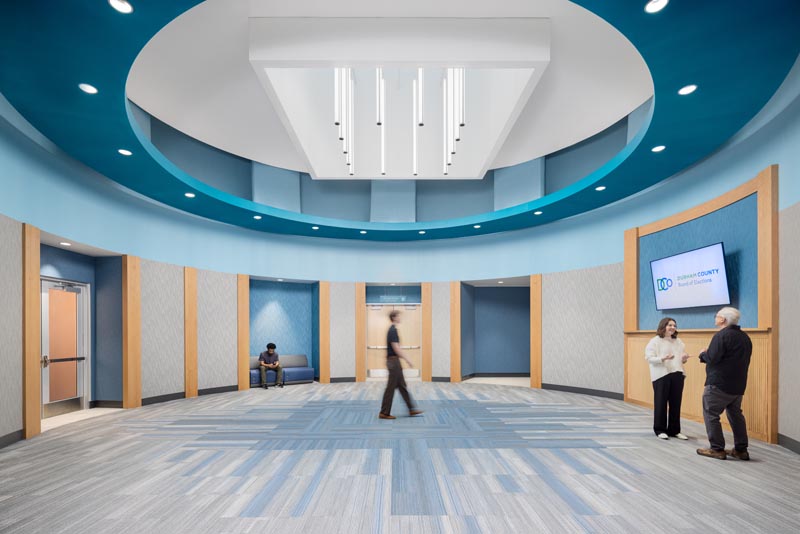
One of these functions is the board room.
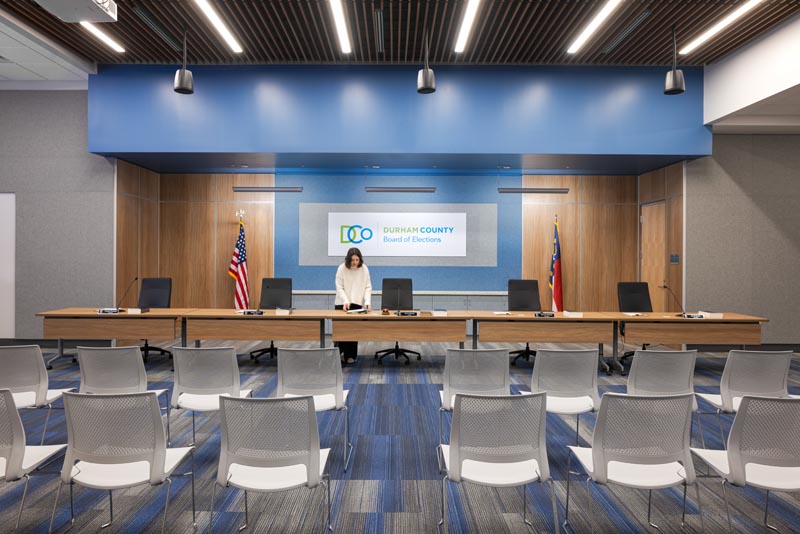
There is a large, secure, warehouse space the carries much of the bulk of the Board of Elections functions.
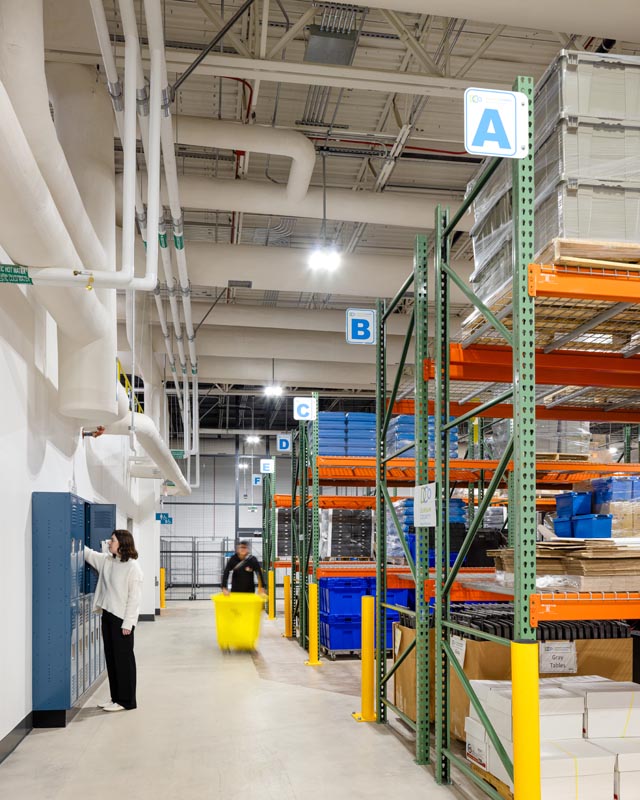
Lastly, is office space for the staff.
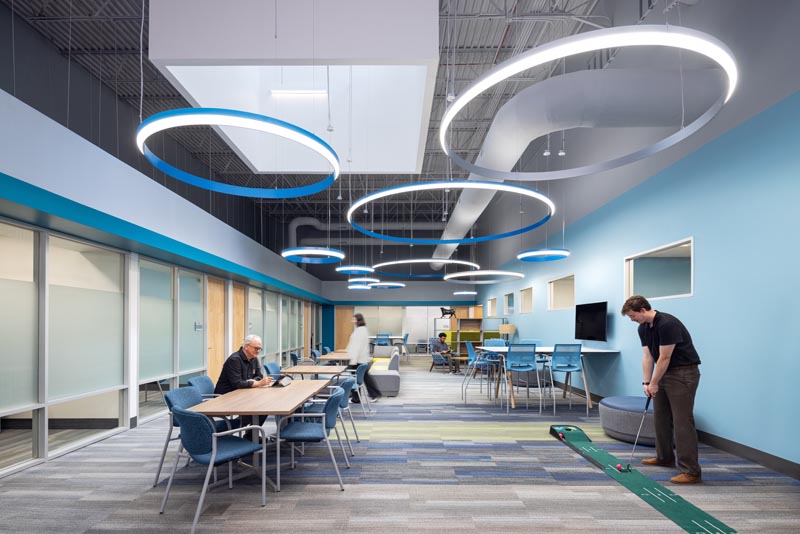
There’s always something new and fun to learn and these were three different facility types I’ve never photographed until now!

