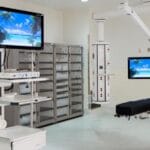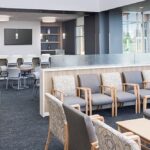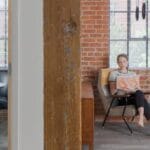This year I spent a few visits photographing the new Firsthealth Cancer Center in Pinehurst, North Carolina for architects CPL and contractor Brasfield & Gorrie. In total we spent approximately one week photographing inside and out this 120,000 s.f. facility.

Most hospital designs are similar in that most of the creative schematic design are in the front-facing public areas and the remaining facility core is a big box. The new Cancer Center has much glass on its front facade and at night, windows allow transparency into the 2-story lobby and upstairs waiting/fitness spaces.

A dynamic detached canopy provides shelter for drop-off at the front entry.
The underpinnings of the canopy and building soffit allowed to play with some abstract, detail photography looking directly up.

The parking garage features brick and concrete paneling provided by one of my other clients, Metromont. Relief of pines etched into metal provide an artistic canvas above the vehicular passageway.

Hovering above the lobby is an incredible LED installation that can be seen anywhere from the first and second levels. The organic DNA-like lighting terminates at the wood-slat wall that buffers the public staircase.


Here, the photographs illustrate two different waiting areas and how space transitions between one-story and two-stories.

There are occasional wall-coverings as highlighted in one a registration area.

Nurse stations filter between exam rooms and private offices.


This is a LINAC, also known as a linear accelerator, used for external beam radiation treatments. Instead of continuous acoustic tile designers created a star-filled universe above.

 Of a building of this size has its share of conference and meeting rooms.
Of a building of this size has its share of conference and meeting rooms.


Back in the main lobby, observers navigating the stairs can see how the LED lighting dances above the waiting room below.
As you can tell, the wall-coverings are meant to exude peacefulness and calm.


The second floor features a lengthy space for infusion treatment, parsed into semi-private nooks and individual bays.

Doors from infusion exit out into a rooftop courtyard and garden so that patients can enjoy the outside and get some sun.

Back inside is probably one of my favorite moments, the wall-coverings of plants and flower framing exam rooms down a corridor, to counter the sterile feel many of these spaces tend to have.

Having glass in the exam room doors not only provides doctors and nurses an easy way to monitor spaces walking down a corridor, but prevents too much disruption of the wall-covering. A slab door would lend itself to that sterile-feeling environment just described.

There are balcony spaces from the 3rd and 4th floor that patients and staff can venture onto. Here you can see another courtyard space on the ground below.

Exercise and fitness areas have generous glass treatments that offer connection to the world beyond, which features its share of greenery.


Lastly, remember that LED lighting? It changes colors! The various lighting schemes really changes the feeling of depth within the installation from its default white setting.

I had a lot of fun working with CPL this year and will have more project photography to share in future blogs!




