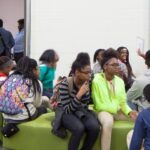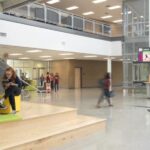My elementary school – which apparently is still there – was constructed in 1920 and had all the appearances of a medieval castle made of brick. Cast-iron radiators with peeling lead-based paint and hot to touch kept the school warm during winter. K12 schools have come a long way since my childhood! There’s been an uptick of photographing schools in my work, so you may notice this content increasing in my blog. In this article I’m presenting two different schools, one in North Carolina and the other in Texas.
The new Hilltop Needmore Elementary School in Fuquay-Varina, NC was designed by architects Little, landscape architecture by Stewart and building construction by TA Loving. Love how the building footprint creates open courtyards for outdoor learning or playbreaks
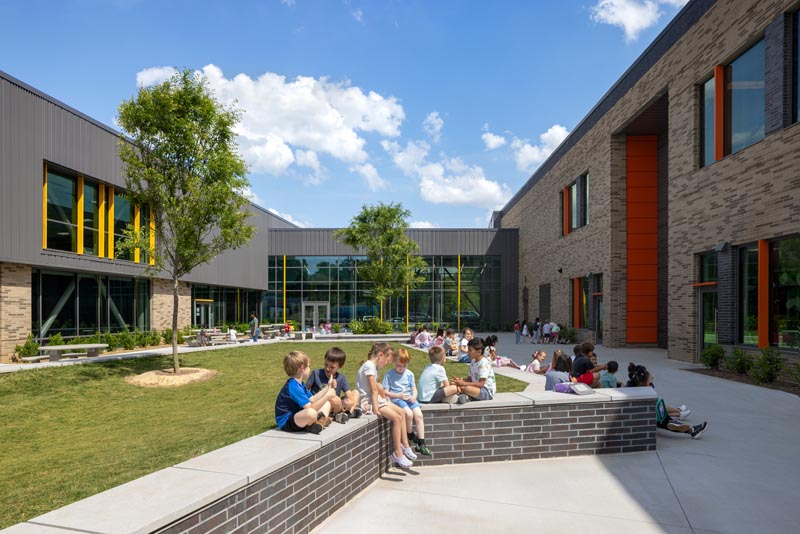
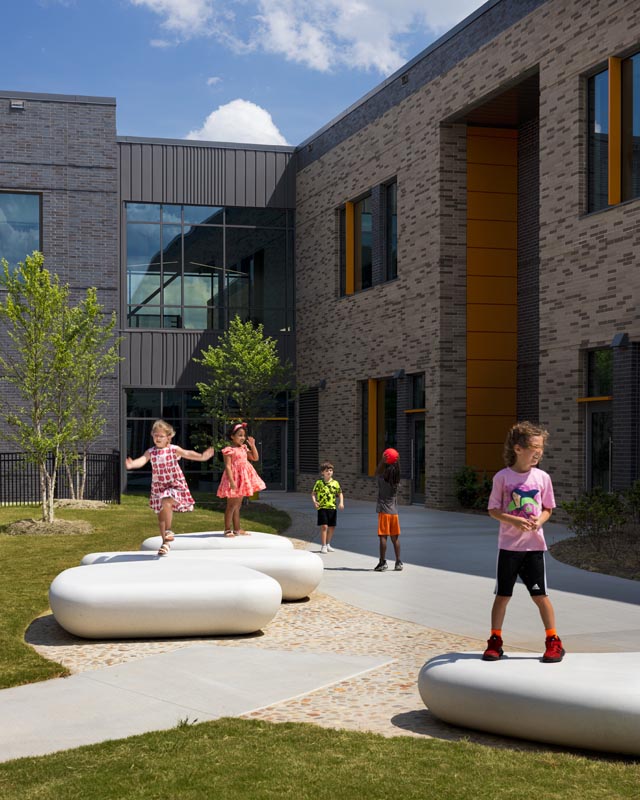
One of my primary assignments was to illustrate a plethora of colorful, nature-themed cartoon graphics integrated throughout the school.
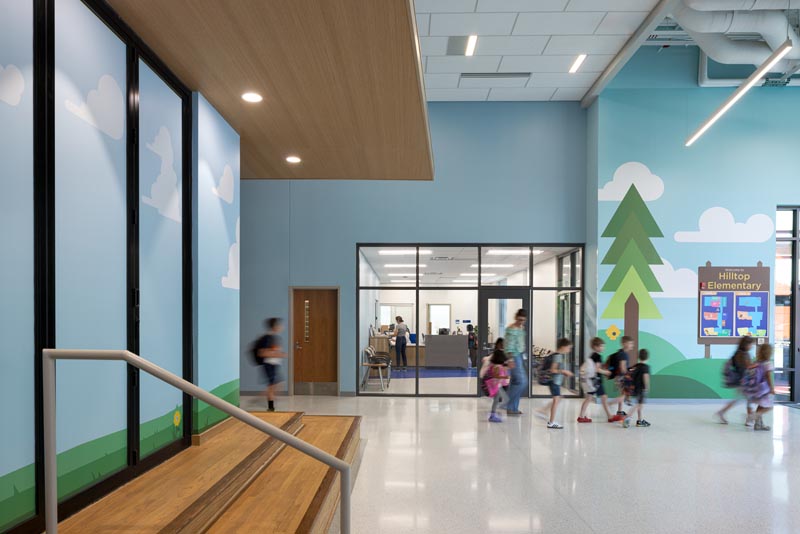
I liked the lighting solution here in combination with natural daylight, so in combination with the graphics, decided to mimic the vertical nature of columns with cartoon trees in the background as students walked to their classrooms to start their day.
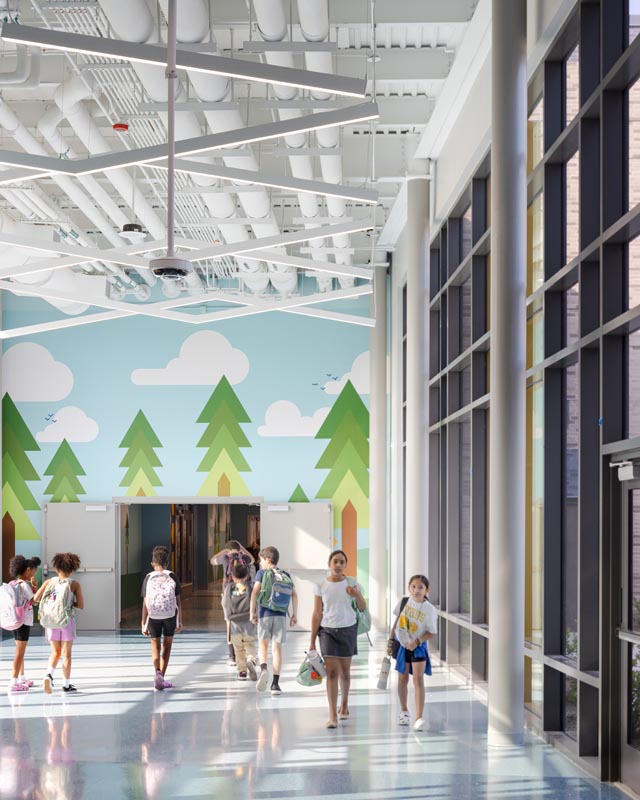
I attempted to not merely treat the graphic wall as simply a wall but scale it in such a way the viewer is able to perceive how it sits within the school and connects to other spaces.
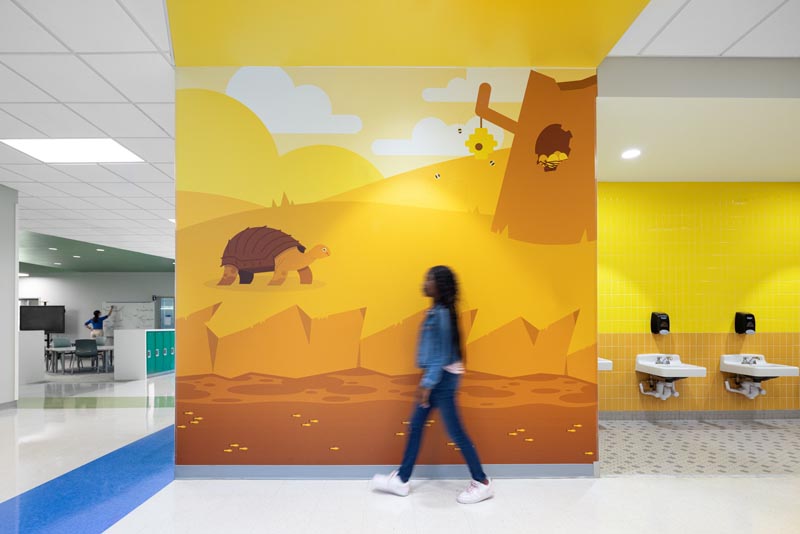
I always get asked what’s staged and what’s natural. Would say this shoot was about 50/50, I always try to capture students in their natural behavior. Here a few children intuitively straggle behind the rest of their class to see overlook the library below.
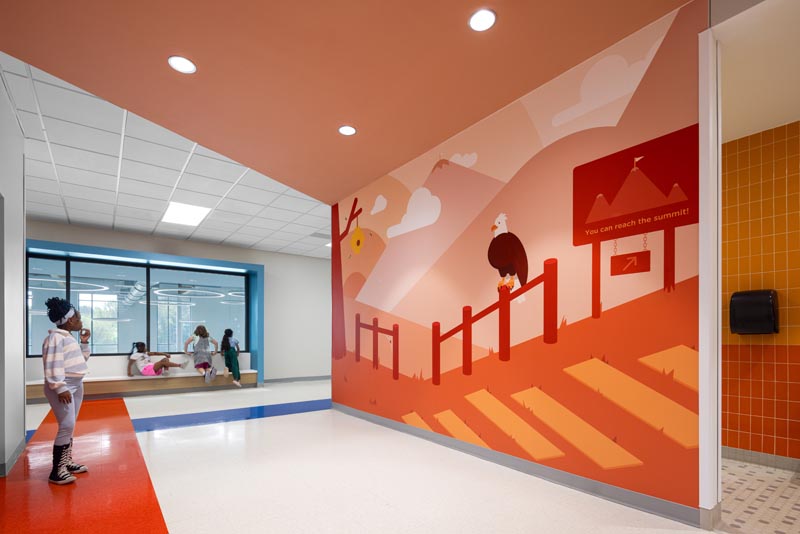
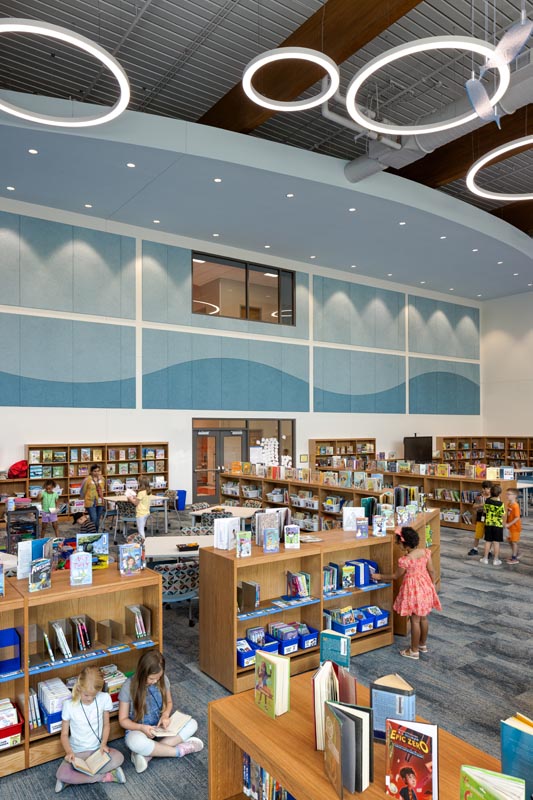
However sometimes they’re just not where you need that day and you wind up staging something that still encourages their normal patterns. Besides graphics and colors, there was a focus on illustrating different teaching and collaboration spaces.
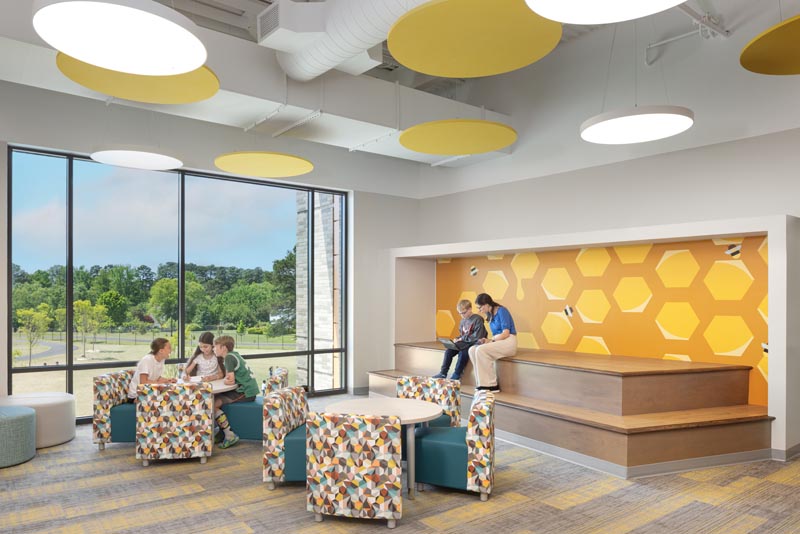
In elementary schools kids are generally very agreeable to a variety of entertaining responses, from excited to meet the architect (often on hand) who designed the school, to totally confused why there’s an old man with a camera taking pictures of the building, to disappointed that we’re not shooting a video to get posted somewhere. 🙂
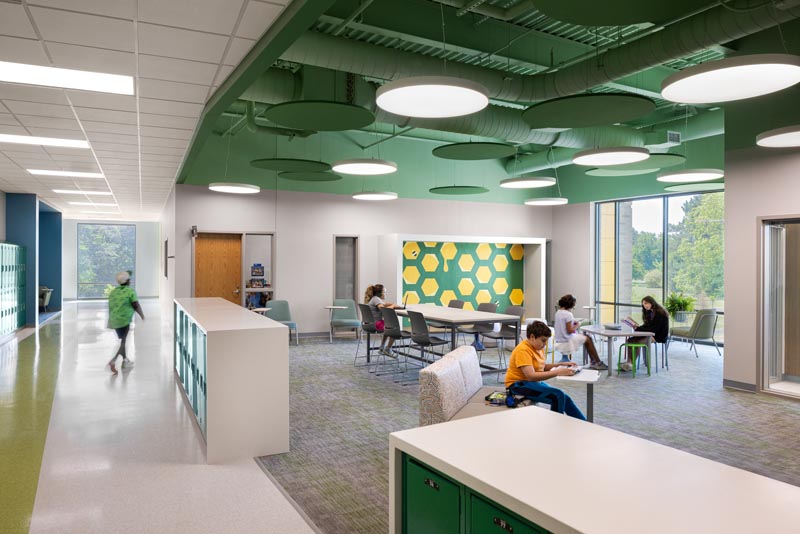
Down in Portland, Texas, near Corpus Christi is an entirely different type, but no less interesting K12 school, photographed for the MOREgroup. This is the Gregory-Portland Early Childhood Center, which hosts pre-K and kindergarten level.
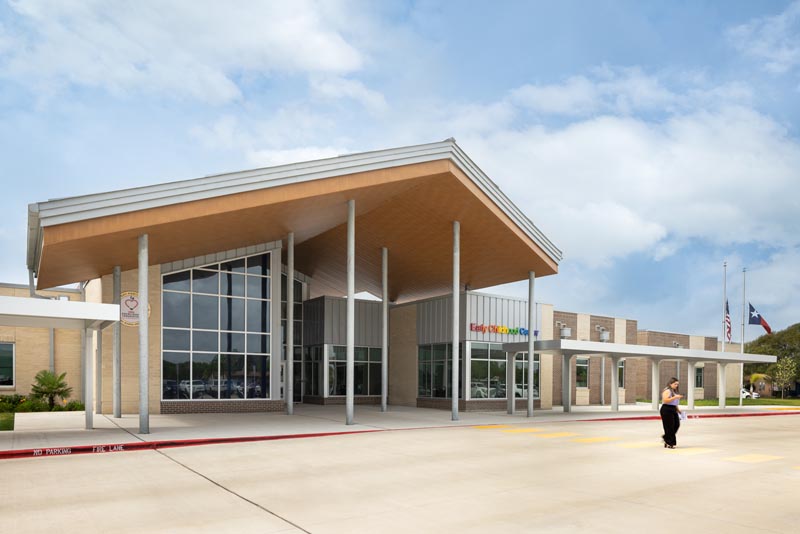
I really like this interior entry graphic. Keeping this space two-stories with clerestory light, with glass looking into the gymnasium beyond, makes this narrow corridor feel much larger in perception.
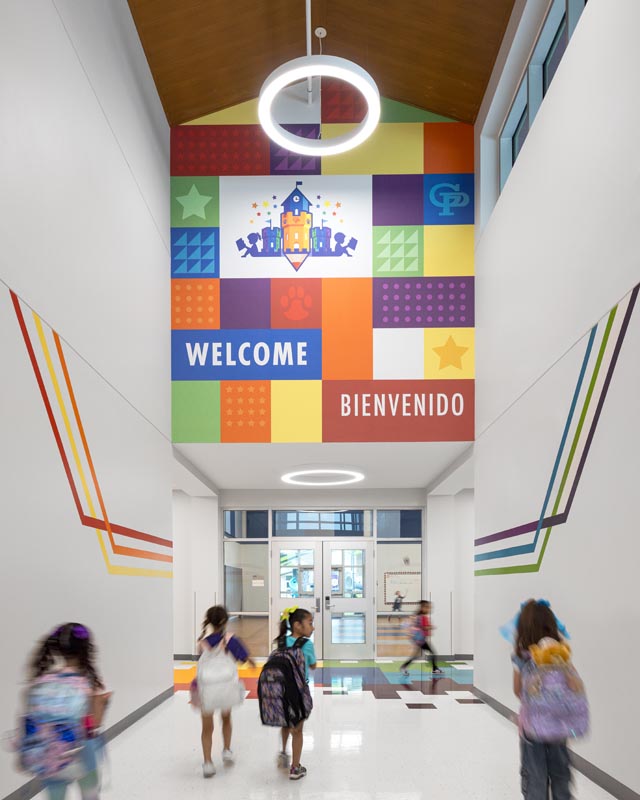
The colored lines and floors lead to different grade levels, therefore serving a practical wayfinding purpose without signage.
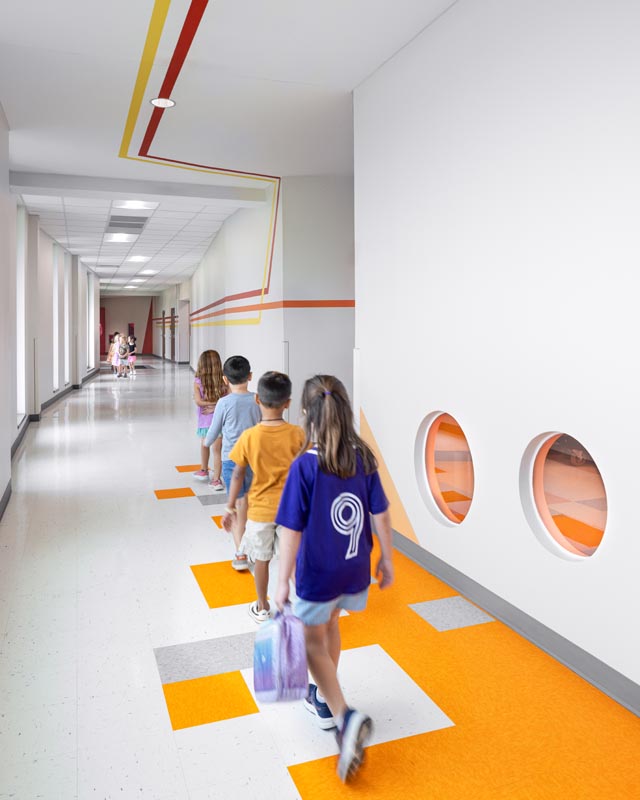
With this school, we focused on presenting layered views when possible, for example, showing how this window pocket within a classroom transparently looks into the adjacent corridor and out to the playground beyond.
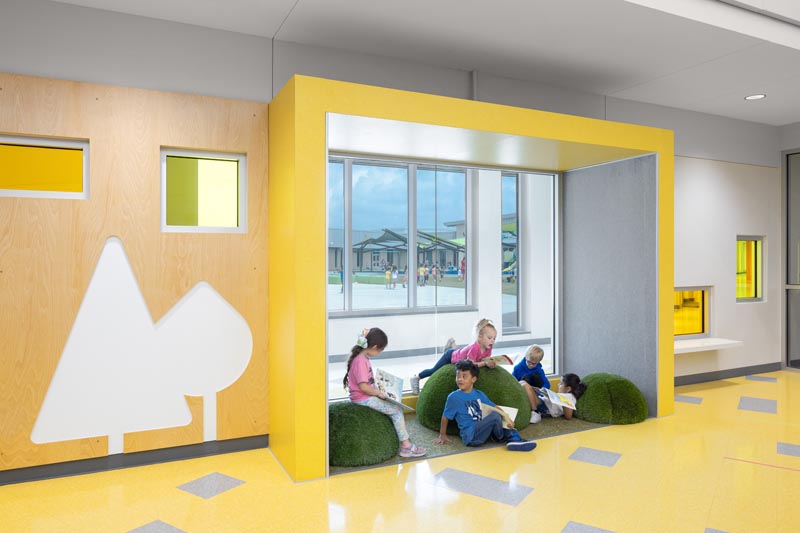
But what is really wild about the school are the experiential learning exhibits throughout the school. Up to this point, I had never seen anything like this. From oceans to dinosaurs to space to agriculture, hardly any theme was untouched.
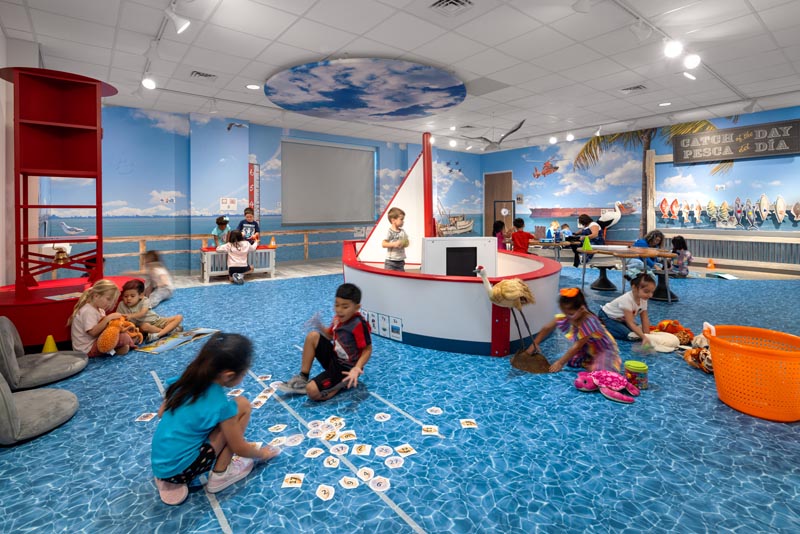
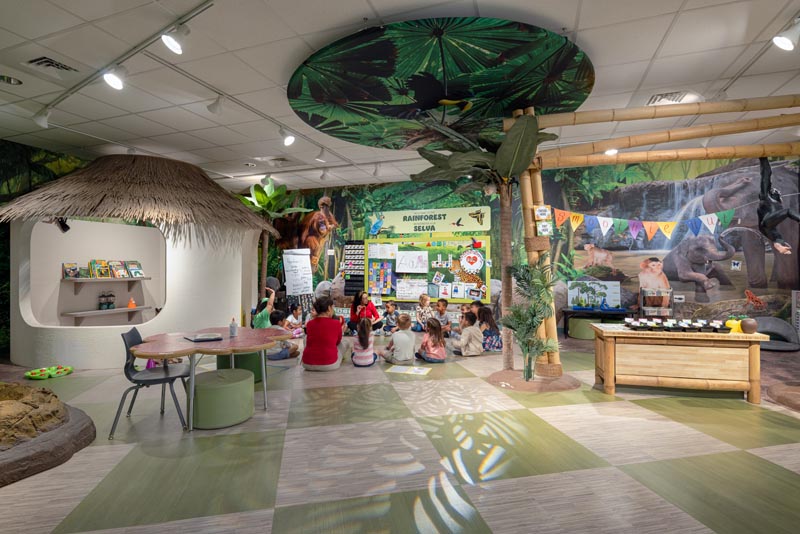
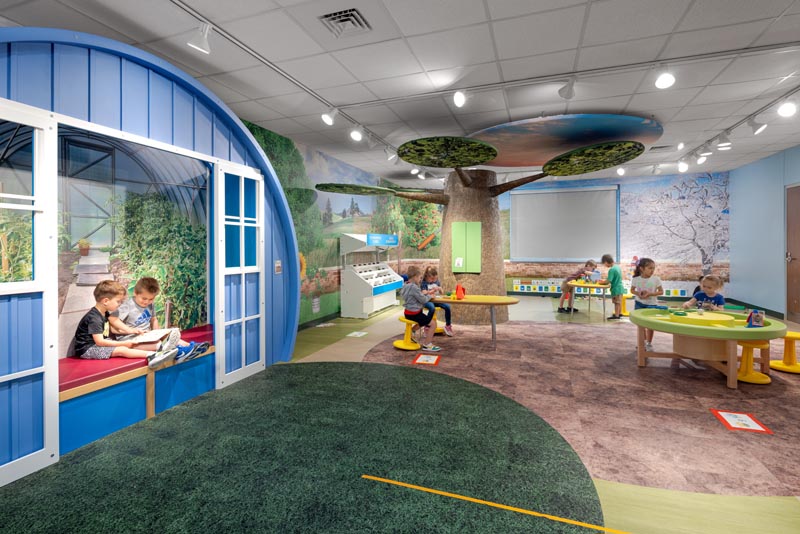
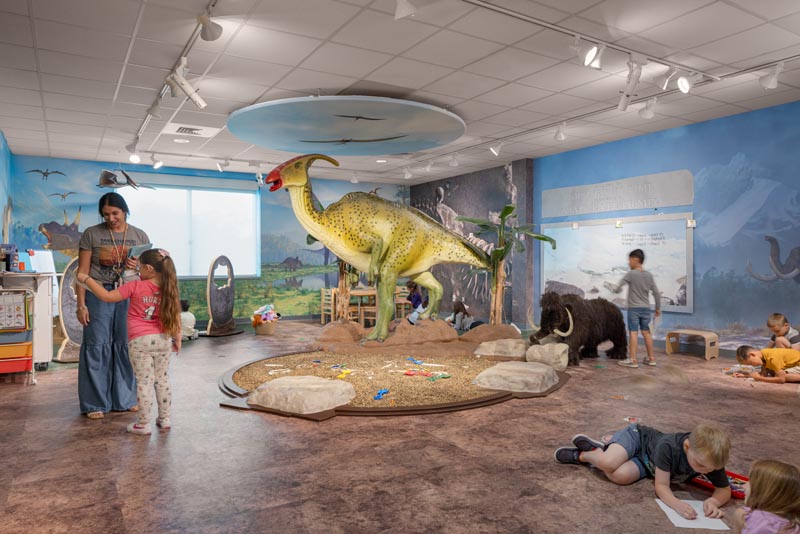 \
\
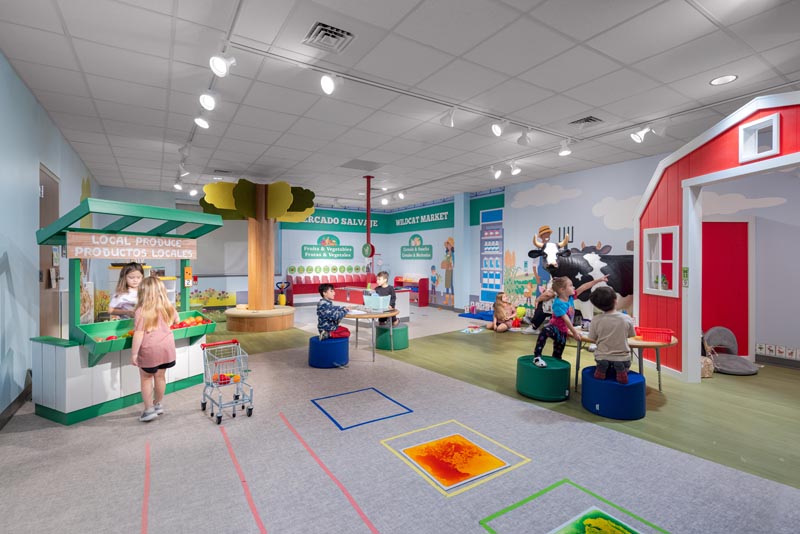
Where children are able to receive opportunities like this, early education has become more colorful, interactive, and immersive and the architecture, design, graphics, and installations go hand-in-hand with its evolution.


