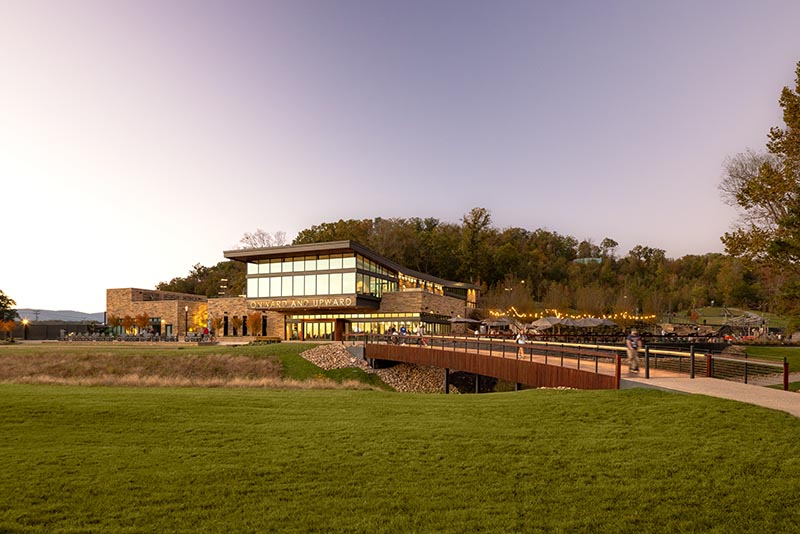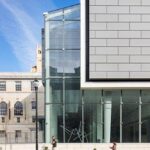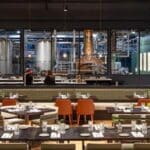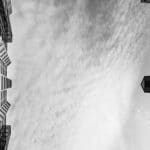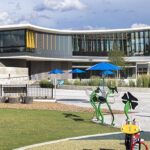Last autumn I ventured up to Clinton in east Tennessee to photograph Aspire recreational park, a privately owned venue that’s open to the general public, for architect MHM, based in Knoxville, At 370 acres, it’s the largest of its type in the southeastern United States. and I was brought on to capture their site facilities, including a 22,000 s.f. visitor center, boat house/kayak launch and pavilion structure.
The visitor center is called the “Onward and Upward Building” featured a gift shop, restaurant/bar, wine bar, and second-floor flexible spaces with “Jewel” that intersects and cantilevers over the first floor. Generous fenestration wraps around and reflects the sunset sky as day turns to night while visitors enjoy below.
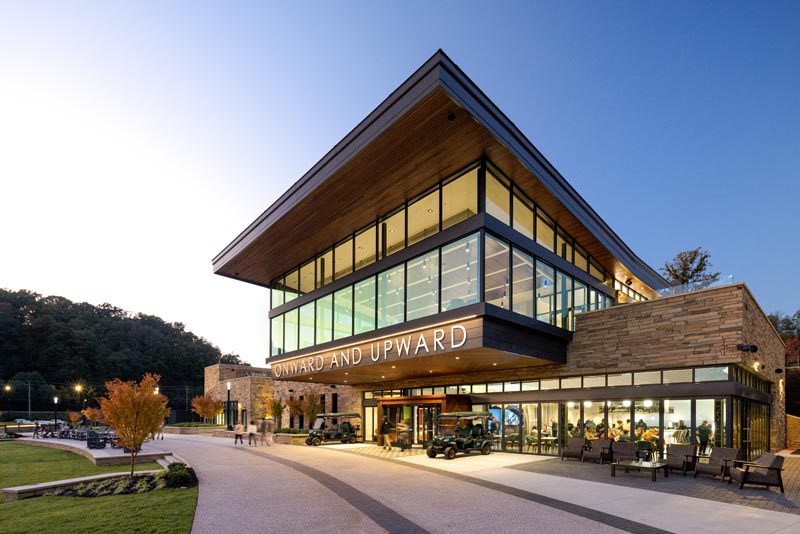
The Jewel, spillover space for the restaurant and available for events, offers panoramic views of the entire park. Look closely among the various paths and meadows and one can observe the boathouse and pavilion from here!
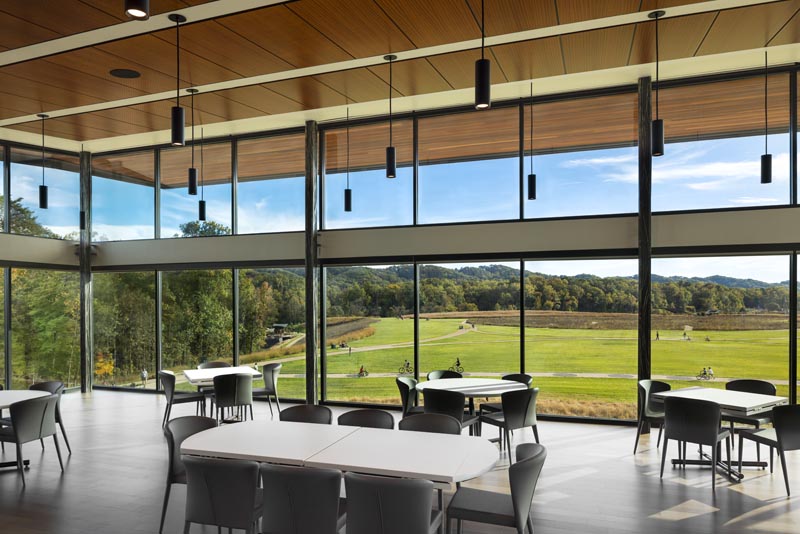
The visitor center includes an education component.
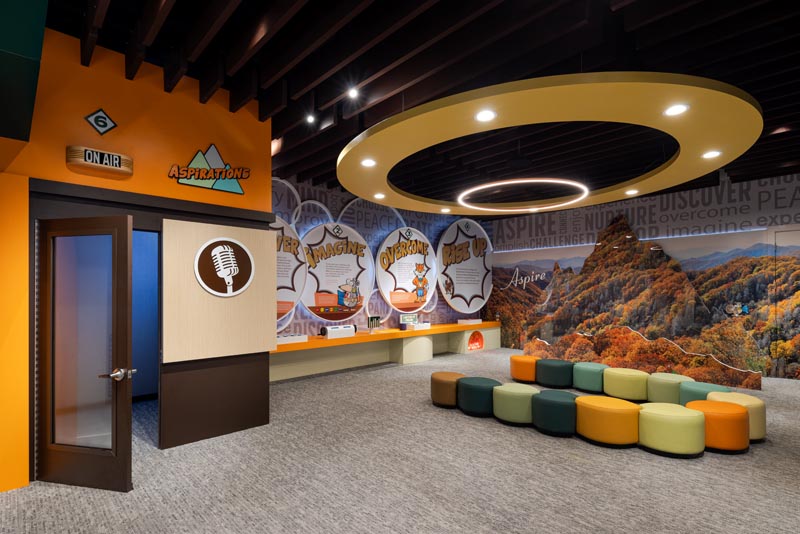
Stemming from the center are two bridges that ramp across a well-designed drainage swale that visitors can walk or bicycle over into the rest of the park.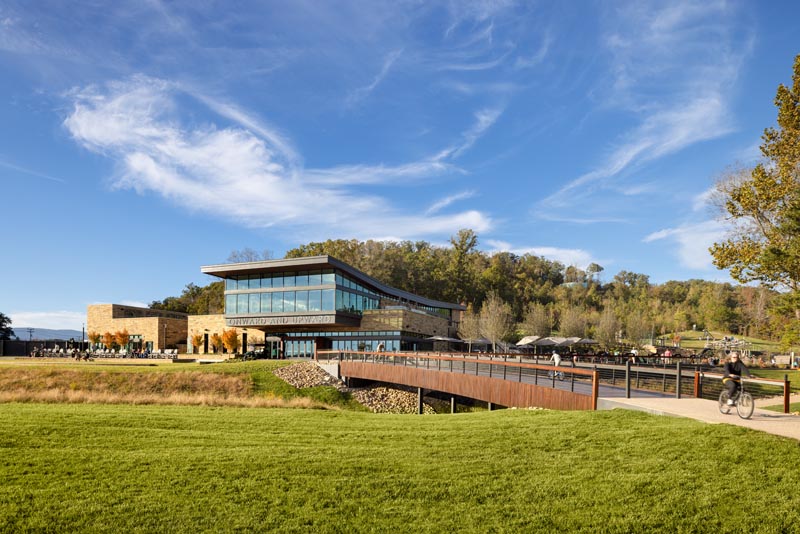
One of my goals was to illustrate how it’s form nestled against the backdrop of surrounding mountains.
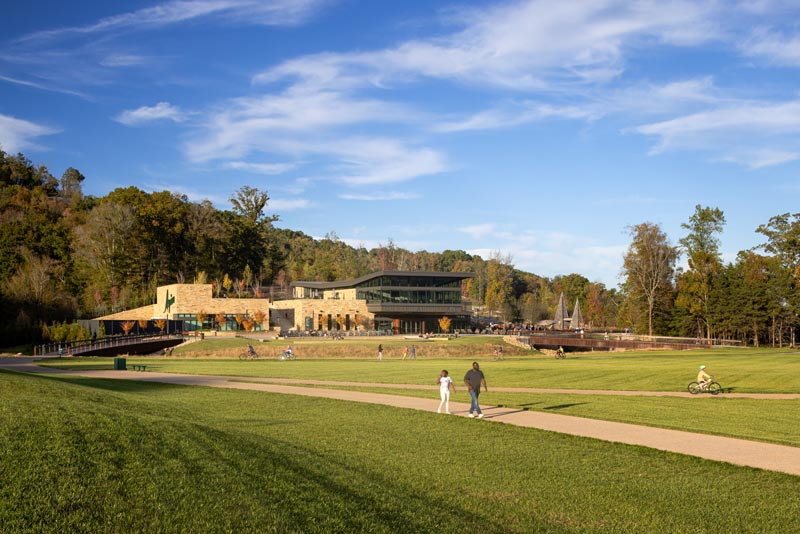
This view was captured among the meadow to further show how this center was situated among the acreage.
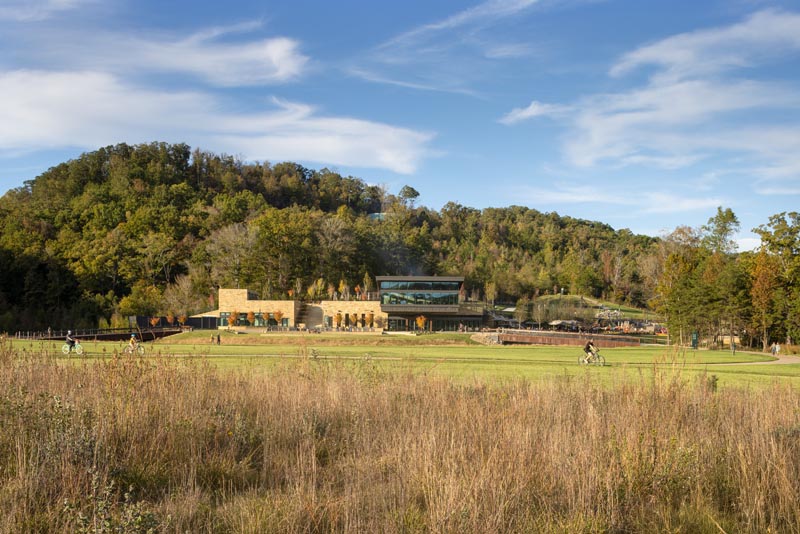
I wanted to show how the cantilever stemmed out towards the remainder the park not only from inside, but outwards and above the teeming activity below.
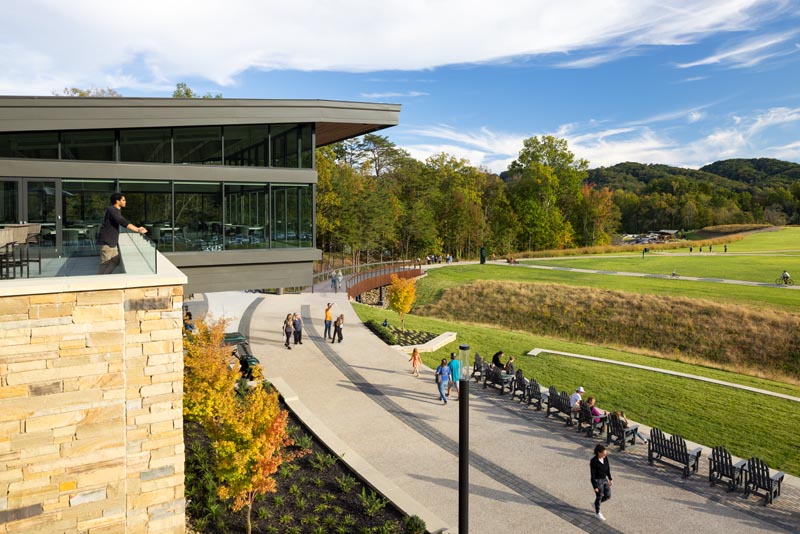
Adjacent to the visitors center is a colorful 1.5 acre playground that children play and climb. I didn’t want this particular building to appear like an isolated structure in the images and strove to share how it fit seamlessly on the designed landscape, its circulation, and integrated activity.
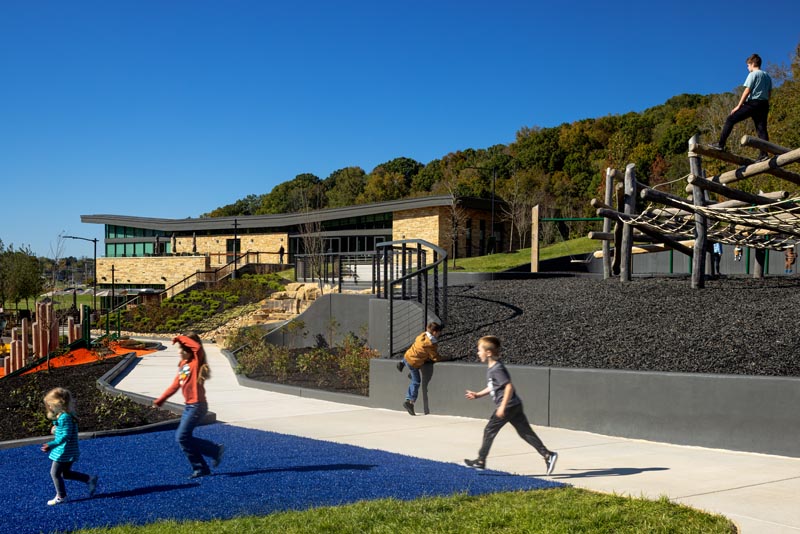
On the other hand, I intentionally photographed the “Exchange” pavilion as an object, or piece of sculpture. To me the curvaceous roof form seemed zoomorphic in nature, similar a walking ancient sauropod. With this in mind this relatively isolated structure by expressing the sheer size and volume of the form. Here my intrepid assistant stands underneath to gaze through the oculus.
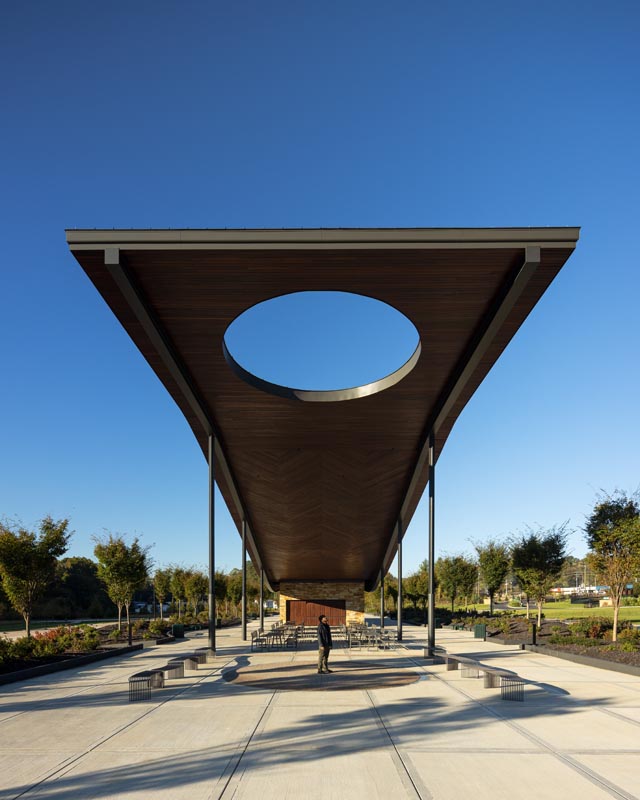
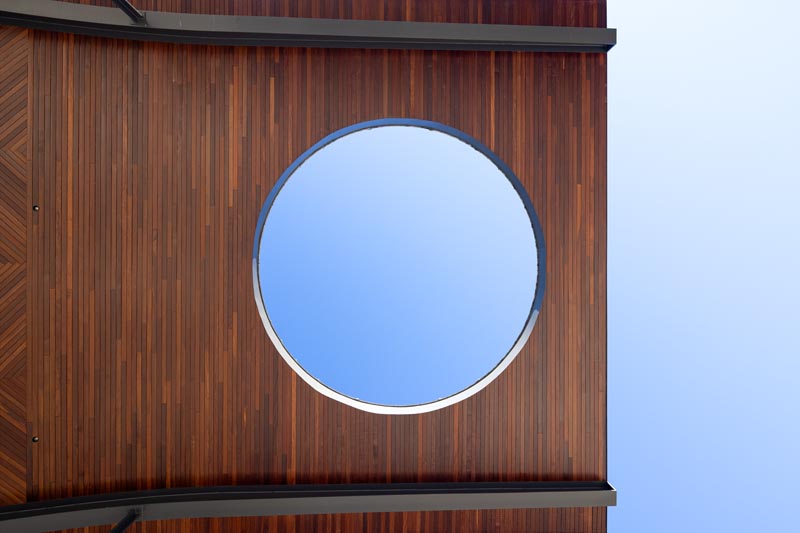
In elevation it really does look like a dinosaur strolling through the park, long neck to the left and balancing tail to the right.
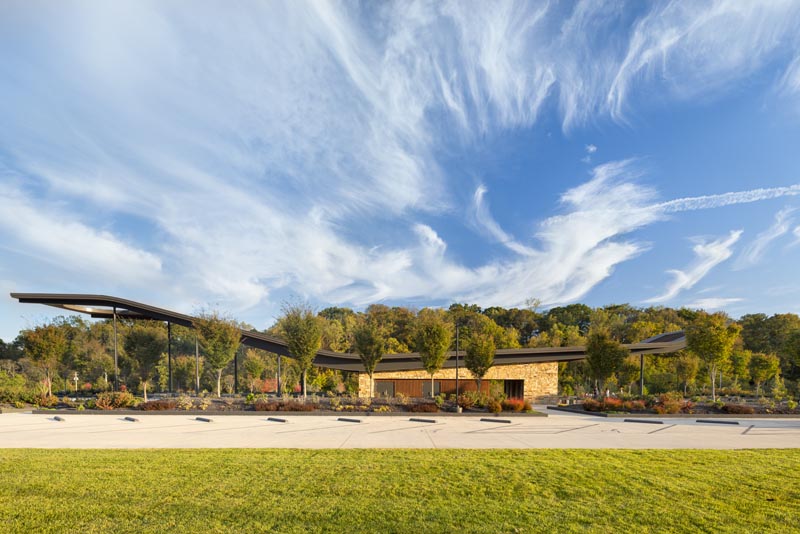
I thought the lighting was pretty good as well and really helped isolate the form in a way that wasn’t as feasible during the day among the fall colors. 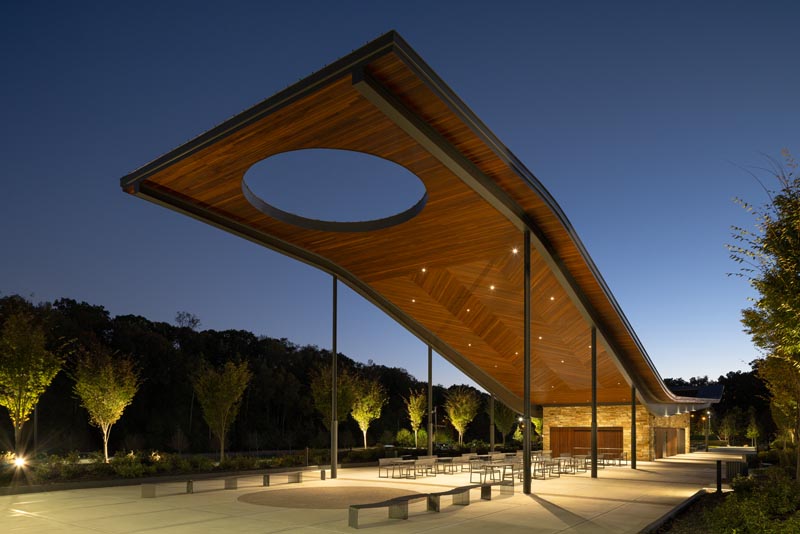
Yet I didn’t always choose to treat the pavilion as an isolated form, as it is a very integral to the park design and layout. Here I’m showing how such a large structure can still feel tucked in.
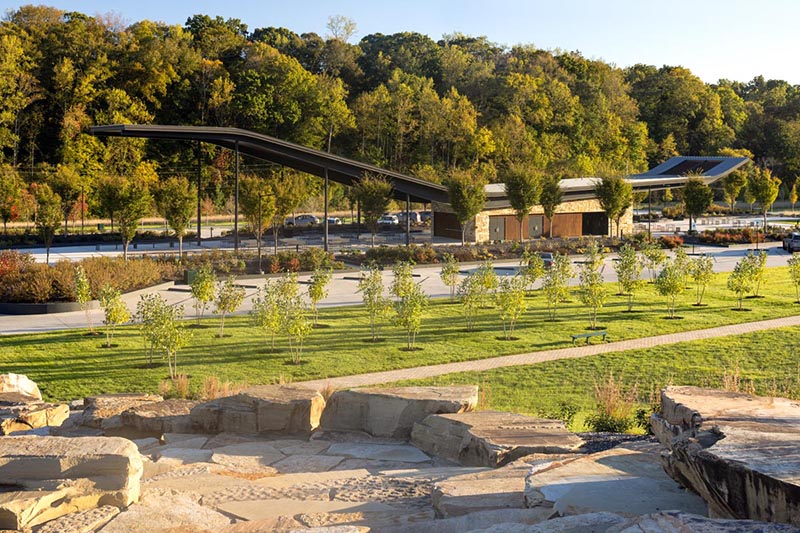
Finally, the third building is the “Launch”, a 5000 square-foot boat house, dock, and kayak launch. Each morning of the shoot was layered with thick fog so we took the serene atmosphere and ran with it!
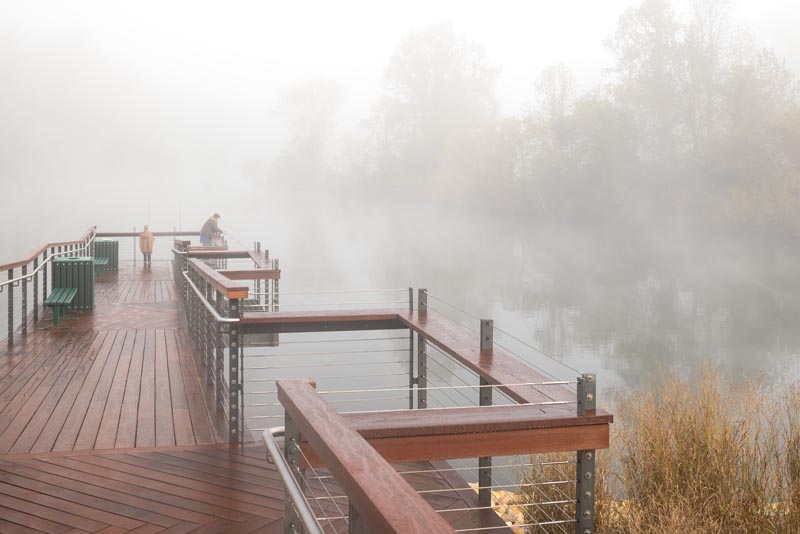
Similar to, but much smaller in form to the Exchange, the boat house roof is similarly supported by rows of columns below, however lifts from the building form below instead of connecting to its walls.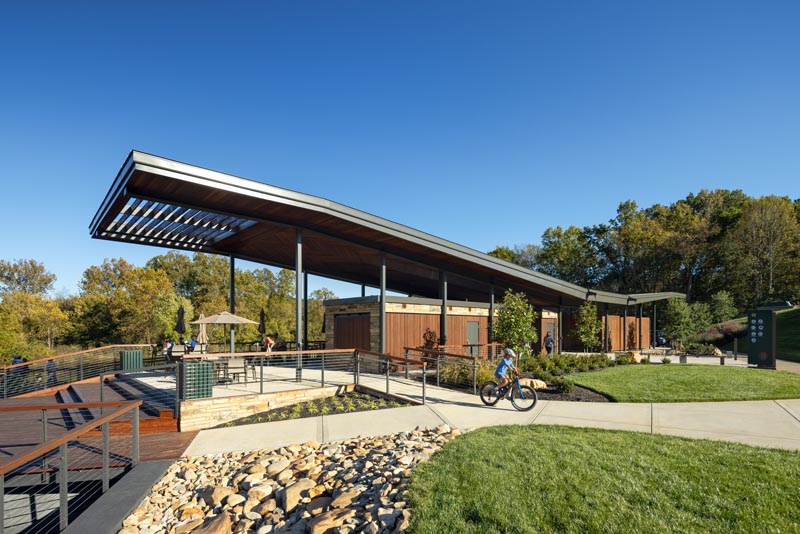
The boat house orientation lent itself to minimal, horizontal compositions that I took advantage of here.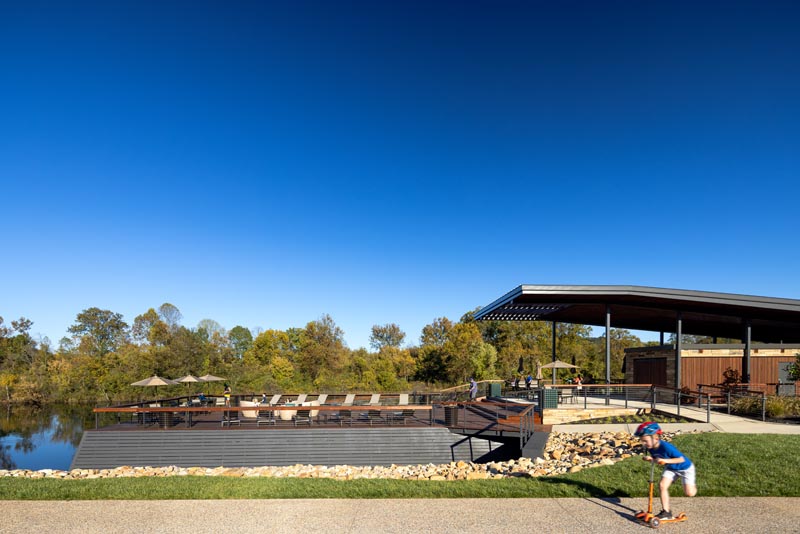
Off to the distance and visually connected to the boathouse via the pathway, and back to the beginning – is the visitors’ center. 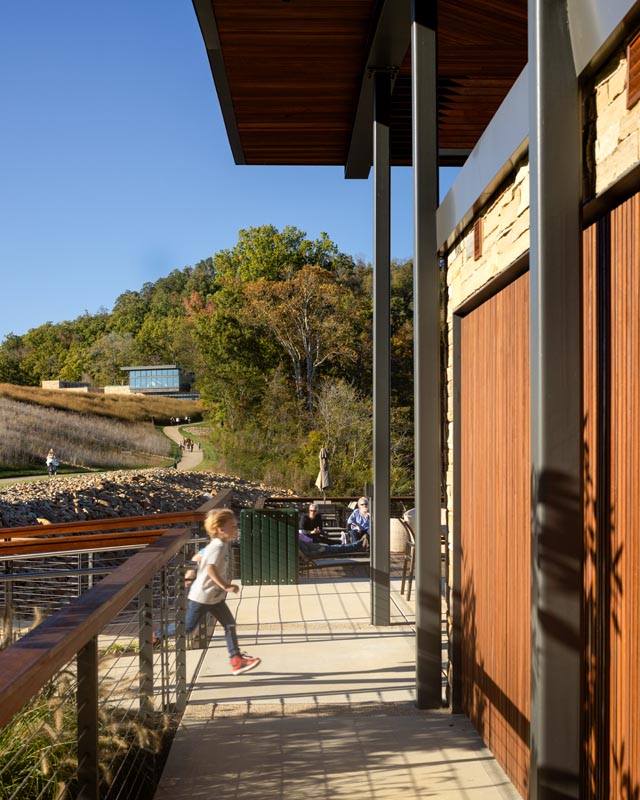
The above picture and below were probably my favorite to execute in capturing the essence of the park and both its architectural design and land planning.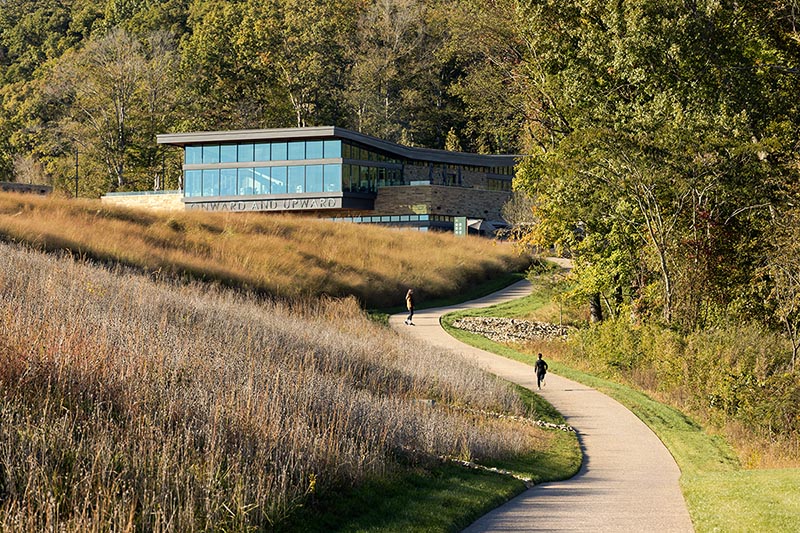
Finally is another shot featuring a shimmering reflection off the Jewel, which lives up to it’s namesake at sunset. I had a really fun time studying and observing on this shoot.